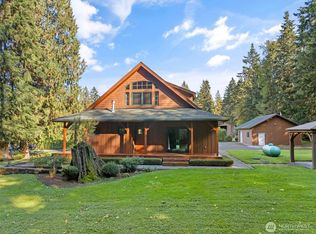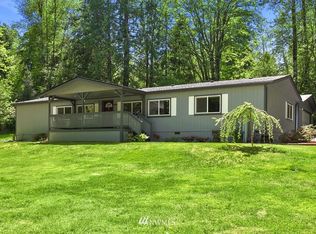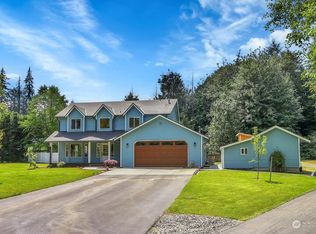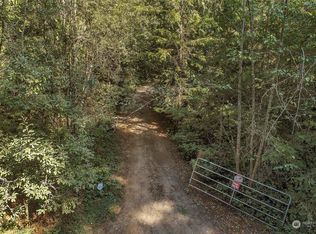Sold
Listed by:
Chris J. Bacoka Jr,
Williams Real Estate Brokers
Bought with: CENTURY 21 North Homes Realty
$825,000
26332 Tronson Road, Arlington, WA 98223
2beds
1,920sqft
Single Family Residence
Built in 1982
5.5 Acres Lot
$774,700 Zestimate®
$430/sqft
$3,186 Estimated rent
Home value
$774,700
$720,000 - $837,000
$3,186/mo
Zestimate® history
Loading...
Owner options
Explore your selling options
What's special
Gorgeous wooded, private 5.5 acres. 2 story with complete living on each floor. Each floor with full bath and kitchen too. Wonderful detached 3 bay garage /shop 1980 sqft. Sheet rock with 2 door openers, stove, and metal roof. Upper of home has 700 sqft deck for outdoor living, entertaining. Top grade appliances that stay. Washer/dryer and Refrig. Great storage buildings for garden supplies etc. Pasture as needed. Drive is private as is setting. Homes like this don't come available very often
Zillow last checked: 8 hours ago
Listing updated: April 17, 2025 at 04:02am
Listed by:
Chris J. Bacoka Jr,
Williams Real Estate Brokers
Bought with:
Jordan Weishaar, 133247
CENTURY 21 North Homes Realty
Source: NWMLS,MLS#: 2322133
Facts & features
Interior
Bedrooms & bathrooms
- Bedrooms: 2
- Bathrooms: 2
- Full bathrooms: 1
- 3/4 bathrooms: 1
- Main level bathrooms: 1
- Main level bedrooms: 1
Bedroom
- Level: Main
Bedroom
- Level: Second
Bathroom full
- Level: Second
Bathroom three quarter
- Level: Main
Dining room
- Level: Second
Dining room
- Level: Main
Kitchen with eating space
- Level: Main
Kitchen with eating space
- Level: Second
Utility room
- Level: Second
Heating
- Fireplace(s), Baseboard
Cooling
- None
Appliances
- Included: Dishwasher(s), Dryer(s), Microwave(s), Refrigerator(s), See Remarks, Washer(s), Water Heater: on demand propane, Water Heater Location: closet
Features
- Ceiling Fan(s), Dining Room
- Flooring: Ceramic Tile, Engineered Hardwood, Hardwood
- Windows: Double Pane/Storm Window
- Basement: None
- Number of fireplaces: 1
- Fireplace features: Gas, Main Level: 1, Fireplace
Interior area
- Total structure area: 1,920
- Total interior livable area: 1,920 sqft
Property
Parking
- Total spaces: 4
- Parking features: Driveway, Detached Garage, RV Parking
- Garage spaces: 4
Features
- Levels: Two
- Stories: 2
- Patio & porch: Second Kitchen, Ceiling Fan(s), Ceramic Tile, Double Pane/Storm Window, Dining Room, Fireplace, Hardwood, Water Heater
Lot
- Size: 5.50 Acres
- Features: Cable TV, Deck, Dog Run, Fenced-Partially, High Speed Internet, Outbuildings, Patio, Rooftop Deck, RV Parking
- Topography: Equestrian,Level
- Residential vegetation: Fruit Trees, Garden Space, Wooded
Details
- Parcel number: 32052900102500
- Zoning description: Jurisdiction: County
- Special conditions: Standard
Construction
Type & style
- Home type: SingleFamily
- Architectural style: Northwest Contemporary
- Property subtype: Single Family Residence
Materials
- Stone, Wood Siding
- Foundation: Poured Concrete
- Roof: Metal
Condition
- Very Good
- Year built: 1982
- Major remodel year: 1982
Utilities & green energy
- Electric: Company: PUD
- Sewer: Septic Tank, Company: Septic
- Water: Individual Well, Company: Well
- Utilities for property: Astound, Astound
Community & neighborhood
Location
- Region: Arlington
- Subdivision: North Arlington
Other
Other facts
- Listing terms: Cash Out,Conventional,FHA,USDA Loan
- Cumulative days on market: 53 days
Price history
| Date | Event | Price |
|---|---|---|
| 3/17/2025 | Sold | $825,000-2.9%$430/sqft |
Source: | ||
| 1/31/2025 | Pending sale | $849,950$443/sqft |
Source: | ||
| 1/16/2025 | Listed for sale | $849,950$443/sqft |
Source: | ||
Public tax history
| Year | Property taxes | Tax assessment |
|---|---|---|
| 2024 | $6,754 +14.9% | $770,000 +13.3% |
| 2023 | $5,879 +2% | $679,700 -5% |
| 2022 | $5,765 +3.6% | $715,800 +26.3% |
Find assessor info on the county website
Neighborhood: 98223
Nearby schools
GreatSchools rating
- 5/10Eagle Creek Elementary SchoolGrades: K-5Distance: 4.5 mi
- 4/10Post Middle SchoolGrades: 6-8Distance: 4.6 mi
- 8/10Arlington High SchoolGrades: 9-12Distance: 5.9 mi
Schools provided by the listing agent
- High: Arlington High
Source: NWMLS. This data may not be complete. We recommend contacting the local school district to confirm school assignments for this home.
Get a cash offer in 3 minutes
Find out how much your home could sell for in as little as 3 minutes with a no-obligation cash offer.
Estimated market value$774,700
Get a cash offer in 3 minutes
Find out how much your home could sell for in as little as 3 minutes with a no-obligation cash offer.
Estimated market value
$774,700



