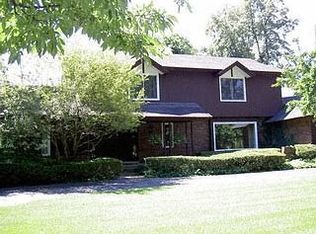Sold for $882,500
$882,500
26335 Woodlore Rd, Franklin, MI 48025
3beds
3,144sqft
Single Family Residence
Built in 1951
1.38 Acres Lot
$894,500 Zestimate®
$281/sqft
$5,974 Estimated rent
Home value
$894,500
$850,000 - $939,000
$5,974/mo
Zestimate® history
Loading...
Owner options
Explore your selling options
What's special
Discover this sprawling 3-bedroom, 3-bathroom mid-century ranch home nestled on an impressive 1.38-acre hilltop lot at the convergence of highly sought-after Woodlore and Willowgreen in prestigious Franklin Village. With an abundance of windows that flood the home with natural light and multiple access points to the picturesque property, this home offers a seamless connection to its stunning surroundings. Enter through a windowed foyer that opens to an airy open-plan living spaces, including the living room, dining room, kitchen with breakfast nook, and a charming glass-enclosed sitting area. Beyond, you'll find the gracious family room, featuring peaked ceilings and a chic exposed brick wall that adds a touch of character. The finished lower level provides additional living space with a large living area, separate flex space, a full bathroom, laundry room, and plenty of storage options. One of the bedrooms has been incorporated into the primary suite, providing an expansive walk-in closet that can easily be converted back into a cozy bedroom if desired. Just a 5-minute walk along the recently added sidewalks on Franklin Road brings you to the heart of the charming town center where the Village Green, library, and an array of delightful shops await. This home's prime location offers unmatched convenience, with close proximity to esteemed country clubs such as Franklin Hills, Knollwood, and Oakland Hills. Additionally, enjoy effortless access to The Lodge M-10 freeway, ensuring seamless connectivity to the surrounding areas. Floorplan at end of photostream.
Zillow last checked: 8 hours ago
Listing updated: November 19, 2025 at 06:48am
Listed by:
Lisa Nederlander 248-917-2036,
@properties Christie's Int'l R.E. Birmingham
Bought with:
Annette Compo, 6506045137
Keller Williams Home
Trevor Medema, 6501425910
Keller Williams Home
Source: Realcomp II,MLS#: 20250033446
Facts & features
Interior
Bedrooms & bathrooms
- Bedrooms: 3
- Bathrooms: 3
- Full bathrooms: 3
Primary bedroom
- Level: Entry
- Area: 176
- Dimensions: 11.00 x 16.00
Bedroom
- Level: Entry
- Area: 96
- Dimensions: 8.00 x 12.00
Bedroom
- Level: Entry
- Area: 162
- Dimensions: 9.00 x 18.00
Primary bathroom
- Level: Entry
- Area: 42
- Dimensions: 7.00 x 6.00
Other
- Level: Entry
- Area: 40
- Dimensions: 8.00 x 5.00
Other
- Level: Basement
- Area: 36
- Dimensions: 4.00 x 9.00
Other
- Level: Entry
- Area: 90
- Dimensions: 9.00 x 10.00
Dining room
- Level: Entry
- Area: 252
- Dimensions: 12.00 x 21.00
Family room
- Level: Entry
- Area: 273
- Dimensions: 13.00 x 21.00
Flex room
- Level: Basement
- Area: 476
- Dimensions: 17.00 x 28.00
Kitchen
- Level: Entry
- Area: 120
- Dimensions: 12.00 x 10.00
Laundry
- Level: Basement
- Area: 170
- Dimensions: 10.00 x 17.00
Living room
- Level: Entry
- Area: 350
- Dimensions: 14.00 x 25.00
Other
- Level: Basement
- Area: 88
- Dimensions: 8.00 x 11.00
Sitting room
- Level: Entry
- Area: 130
- Dimensions: 10.00 x 13.00
Heating
- Forced Air, Natural Gas
Cooling
- Central Air
Appliances
- Included: Dishwasher, Double Oven, Dryer, Exhaust Fan, Free Standing Refrigerator, Gas Cooktop, Stainless Steel Appliances, Washer, Water Softener Owned
Features
- Basement: Partially Finished
- Has fireplace: Yes
- Fireplace features: Living Room
Interior area
- Total interior livable area: 3,144 sqft
- Finished area above ground: 2,144
- Finished area below ground: 1,000
Property
Parking
- Total spaces: 2
- Parking features: Two Car Garage, Attached
- Attached garage spaces: 2
Features
- Levels: One
- Stories: 1
- Entry location: GroundLevelwSteps
- Pool features: In Ground
Lot
- Size: 1.38 Acres
Details
- Parcel number: 2406403004
- Special conditions: Short Sale No,Standard
Construction
Type & style
- Home type: SingleFamily
- Architectural style: Ranch
- Property subtype: Single Family Residence
Materials
- Brick
- Foundation: Basement, Block
- Roof: Asphalt
Condition
- New construction: No
- Year built: 1951
- Major remodel year: 2017
Utilities & green energy
- Sewer: Septic Tank
- Water: Well
Community & neighborhood
Location
- Region: Franklin
- Subdivision: WILLOWGREEN HILLS
Other
Other facts
- Listing agreement: Exclusive Right To Sell
- Listing terms: Cash,Conventional
Price history
| Date | Event | Price |
|---|---|---|
| 10/16/2025 | Sold | $882,500-1.8%$281/sqft |
Source: | ||
| 9/17/2025 | Pending sale | $899,000$286/sqft |
Source: | ||
| 5/14/2025 | Price change | $899,000-2.8%$286/sqft |
Source: | ||
| 7/15/2024 | Price change | $925,000+8.8%$294/sqft |
Source: | ||
| 6/21/2024 | Price change | $850,000-63.5%$270/sqft |
Source: | ||
Public tax history
| Year | Property taxes | Tax assessment |
|---|---|---|
| 2024 | $7,137 +5.5% | $330,670 +3.8% |
| 2023 | $6,767 -19.1% | $318,580 +16.7% |
| 2022 | $8,363 -14.3% | $272,890 +1.2% |
Find assessor info on the county website
Neighborhood: 48025
Nearby schools
GreatSchools rating
- 7/10West Maple Elementary SchoolGrades: K-5Distance: 1.9 mi
- 9/10Berkshire Middle SchoolGrades: 6-8Distance: 2.5 mi
- 10/10Wylie E. Groves High SchoolGrades: 9-12Distance: 3.3 mi
Get a cash offer in 3 minutes
Find out how much your home could sell for in as little as 3 minutes with a no-obligation cash offer.
Estimated market value$894,500
Get a cash offer in 3 minutes
Find out how much your home could sell for in as little as 3 minutes with a no-obligation cash offer.
Estimated market value
$894,500
