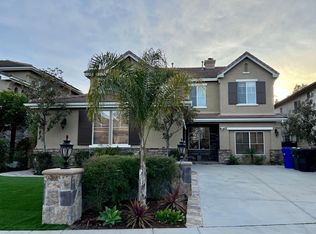Sold for $1,170,000
Listing Provided by:
Eric White DRE #01868432 661-313-6971,
RE/MAX of Santa Clarita
Bought with: Real Broker
$1,170,000
26338 Mitchell Pl, Stevenson Ranch, CA 91381
5beds
3,129sqft
Single Family Residence
Built in 2001
8,812 Square Feet Lot
$1,144,600 Zestimate®
$374/sqft
$5,147 Estimated rent
Home value
$1,144,600
$1.03M - $1.27M
$5,147/mo
Zestimate® history
Loading...
Owner options
Explore your selling options
What's special
Welcome to this stunning 5-bedroom, 3-bathroom home in the highly sought-after community of Stevenson Ranch. This spacious residence boasts an open floor plan, perfect for modern living and entertaining. The upgraded kitchen features a large island that opens seamlessly to the family room, creating a warm and inviting space for gatherings. The first floor includes a full bedroom and bathroom, ideal for guests or a home office. The family room is highlighted by a cozy fireplace, providing a perfect spot to relax and unwind. Step outside to the good-sized backyard, designed for entertaining with plenty of space for outdoor dining and activities. Experience comfort, style, and convenience in this beautifully upgraded home. Don't miss the opportunity to make it yours!
Zillow last checked: 8 hours ago
Listing updated: December 04, 2024 at 07:21pm
Listing Provided by:
Eric White DRE #01868432 661-313-6971,
RE/MAX of Santa Clarita
Bought with:
Laura Coffey, DRE #01410130
Real Broker
Esther Doyle, DRE #02211480
Real Broker
Source: CRMLS,MLS#: SR24140019 Originating MLS: California Regional MLS
Originating MLS: California Regional MLS
Facts & features
Interior
Bedrooms & bathrooms
- Bedrooms: 5
- Bathrooms: 3
- Full bathrooms: 3
- Main level bathrooms: 1
- Main level bedrooms: 1
Bedroom
- Features: Bedroom on Main Level
Bathroom
- Features: Bathtub, Dual Sinks, Separate Shower, Tub Shower
Kitchen
- Features: Granite Counters, Kitchen Island, Kitchen/Family Room Combo, Updated Kitchen, Walk-In Pantry
Other
- Features: Walk-In Closet(s)
Heating
- Central
Cooling
- Central Air
Appliances
- Included: Double Oven, Disposal, Gas Oven, Gas Range, Gas Water Heater
- Laundry: Inside, Laundry Room
Features
- Built-in Features, Ceiling Fan(s), Separate/Formal Dining Room, Granite Counters, High Ceilings, Open Floorplan, Recessed Lighting, Bedroom on Main Level, Walk-In Pantry, Walk-In Closet(s)
- Flooring: Carpet, Tile
- Has fireplace: Yes
- Fireplace features: Family Room
- Common walls with other units/homes: No Common Walls
Interior area
- Total interior livable area: 3,129 sqft
Property
Parking
- Total spaces: 3
- Parking features: Concrete, Direct Access, Driveway, Garage Faces Front, Garage
- Attached garage spaces: 3
Features
- Levels: Two
- Stories: 2
- Entry location: Front
- Patio & porch: Concrete, Covered
- Pool features: None
- Spa features: None
- Fencing: Block,Wrought Iron
- Has view: Yes
- View description: None
Lot
- Size: 8,812 sqft
- Features: Back Yard, Cul-De-Sac, Front Yard, Sprinklers In Rear, Sprinklers In Front, Lawn, Sprinkler System, Yard
Details
- Parcel number: 2826110015
- Zoning: LCR1
- Special conditions: Standard
Construction
Type & style
- Home type: SingleFamily
- Architectural style: Traditional
- Property subtype: Single Family Residence
Materials
- Roof: Concrete
Condition
- Updated/Remodeled
- New construction: No
- Year built: 2001
Utilities & green energy
- Sewer: Public Sewer
- Water: Public
Community & neighborhood
Community
- Community features: Biking, Curbs, Hiking, Sidewalks, Valley
Location
- Region: Stevenson Ranch
- Subdivision: Skyview (Skyv)
HOA & financial
HOA
- Has HOA: Yes
- HOA fee: $35 monthly
- Amenities included: Sport Court, Picnic Area
- Association name: Stevenson Ranch
- Association phone: 661-294-5270
Other
Other facts
- Listing terms: Cash,Cash to New Loan,Conventional,FHA,Submit
Price history
| Date | Event | Price |
|---|---|---|
| 9/6/2024 | Sold | $1,170,000-0.4%$374/sqft |
Source: | ||
| 9/3/2024 | Pending sale | $1,175,000$376/sqft |
Source: | ||
| 8/7/2024 | Contingent | $1,175,000$376/sqft |
Source: | ||
| 8/1/2024 | Price change | $1,175,000-2.1%$376/sqft |
Source: | ||
| 7/19/2024 | Listed for sale | $1,200,000+2.6%$384/sqft |
Source: | ||
Public tax history
| Year | Property taxes | Tax assessment |
|---|---|---|
| 2025 | $16,243 +72.6% | $1,170,000 +108.1% |
| 2024 | $9,411 +6.4% | $562,224 +2% |
| 2023 | $8,841 +3.2% | $551,201 +2% |
Find assessor info on the county website
Neighborhood: 91381
Nearby schools
GreatSchools rating
- 8/10Stevenson Ranch Elementary SchoolGrades: K-6Distance: 0.2 mi
- 8/10Rancho Pico Junior High SchoolGrades: 7-8Distance: 0.5 mi
- 10/10West Ranch High SchoolGrades: 9-12Distance: 0.6 mi
Get a cash offer in 3 minutes
Find out how much your home could sell for in as little as 3 minutes with a no-obligation cash offer.
Estimated market value
$1,144,600
