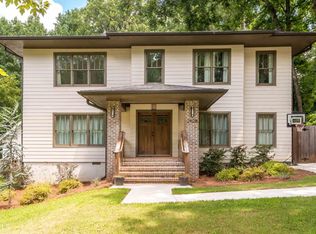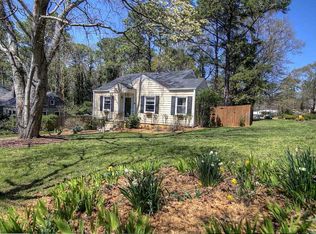Closed
Street View
$725,000
2634 Charlesgate Ave, Decatur, GA 30030
4beds
2,792sqft
Single Family Residence
Built in 1950
8,712 Square Feet Lot
$696,400 Zestimate®
$260/sqft
$3,536 Estimated rent
Home value
$696,400
$634,000 - $759,000
$3,536/mo
Zestimate® history
Loading...
Owner options
Explore your selling options
What's special
Located in Midway Woods, this beautifully renovated 4-bedroom, 3-bathroom home offers space and a connection to nature thatCOs hard to find. Thoughtfully expanded by Stryant Construction, every detail reflects quality craftsmanship and smart design. Bathed in southern sunlight, the welcoming rocking chair front porch sets the tone for this charming home, where bright interiors flow seamlessly to a screened-in porchCoideal for relaxing or entertaining year-round. The heart of the home is the kitchen and dining area. Upstairs, youCOll find a dreamy primary suite with a spa-like, windowed bathroom thatCOs flooded with natural light, along with the convenience of an upstairs laundry room. A bonus loft space provides the perfect flex area for a home office, playroom, reading nook, or creative studioCoready to adapt to whatever a future homeowner might need. With three additional bedrooms and a versatile layout, this home easily accommodates guests, remote work, or multi-generational living. All just minutes from downtown Decatur, Oakhurst, and the fun of Legacy ParkCoMidway Woods charm meets modern living in this move-in-ready gem.
Zillow last checked: 8 hours ago
Listing updated: May 19, 2025 at 01:27pm
Listed by:
Sarah Murphy 617-827-4557,
Compass
Bought with:
Meredith Miller, 320670
Atlanta Fine Homes - Sotheby's Int'l
Source: GAMLS,MLS#: 10503964
Facts & features
Interior
Bedrooms & bathrooms
- Bedrooms: 4
- Bathrooms: 3
- Full bathrooms: 3
- Main level bathrooms: 1
- Main level bedrooms: 1
Kitchen
- Features: Breakfast Bar, Kitchen Island, Walk-in Pantry
Heating
- Forced Air
Cooling
- Central Air
Appliances
- Included: Dishwasher, Microwave, Refrigerator
- Laundry: Upper Level
Features
- Double Vanity, High Ceilings, Walk-In Closet(s)
- Flooring: Hardwood
- Windows: Double Pane Windows
- Basement: Crawl Space
- Number of fireplaces: 1
- Common walls with other units/homes: No Common Walls
Interior area
- Total structure area: 2,792
- Total interior livable area: 2,792 sqft
- Finished area above ground: 2,792
- Finished area below ground: 0
Property
Parking
- Total spaces: 2
- Parking features: Parking Pad
- Has uncovered spaces: Yes
Features
- Levels: Two
- Stories: 2
- Patio & porch: Screened
- Exterior features: Garden
- Fencing: Back Yard,Wood
- Body of water: None
Lot
- Size: 8,712 sqft
- Features: Private
Details
- Parcel number: 15 215 06 009
Construction
Type & style
- Home type: SingleFamily
- Architectural style: Cape Cod,Craftsman
- Property subtype: Single Family Residence
Materials
- Concrete
- Roof: Composition
Condition
- Resale
- New construction: No
- Year built: 1950
Utilities & green energy
- Sewer: Public Sewer
- Water: Public
- Utilities for property: Cable Available, Electricity Available, High Speed Internet, Natural Gas Available, Sewer Available, Water Available
Community & neighborhood
Security
- Security features: Smoke Detector(s)
Community
- Community features: Playground, Walk To Schools, Near Shopping
Location
- Region: Decatur
- Subdivision: Midway Woods
HOA & financial
HOA
- Has HOA: No
- Services included: None
Other
Other facts
- Listing agreement: Exclusive Right To Sell
Price history
| Date | Event | Price |
|---|---|---|
| 5/16/2025 | Sold | $725,000$260/sqft |
Source: | ||
| 4/27/2025 | Pending sale | $725,000$260/sqft |
Source: | ||
| 4/19/2025 | Listed for sale | $725,000+113.3%$260/sqft |
Source: | ||
| 6/25/2013 | Sold | $339,900+422.9%$122/sqft |
Source: Public Record Report a problem | ||
| 1/3/2013 | Sold | $65,000$23/sqft |
Source: Public Record Report a problem | ||
Public tax history
| Year | Property taxes | Tax assessment |
|---|---|---|
| 2025 | $6,894 +14.8% | $271,040 +19.1% |
| 2024 | $6,006 +20.4% | $227,520 +8.1% |
| 2023 | $4,989 -6.5% | $210,440 +5.1% |
Find assessor info on the county website
Neighborhood: Midway Woods
Nearby schools
GreatSchools rating
- 5/10Avondale Elementary SchoolGrades: PK-5Distance: 1.8 mi
- 5/10Druid Hills Middle SchoolGrades: 6-8Distance: 4.5 mi
- 6/10Druid Hills High SchoolGrades: 9-12Distance: 3.2 mi
Schools provided by the listing agent
- Elementary: Avondale
- Middle: Druid Hills
- High: Druid Hills
Source: GAMLS. This data may not be complete. We recommend contacting the local school district to confirm school assignments for this home.
Get a cash offer in 3 minutes
Find out how much your home could sell for in as little as 3 minutes with a no-obligation cash offer.
Estimated market value$696,400
Get a cash offer in 3 minutes
Find out how much your home could sell for in as little as 3 minutes with a no-obligation cash offer.
Estimated market value
$696,400

