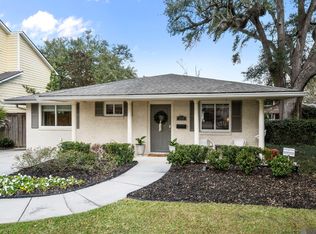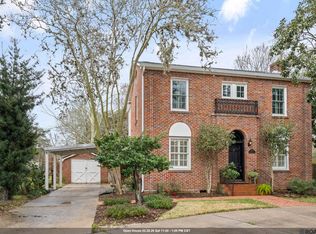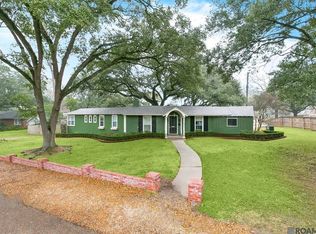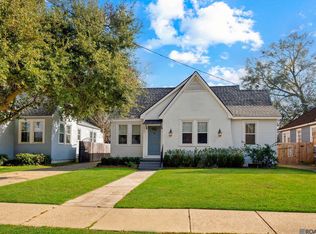Welcome to 2634 Lydia Ave a beautifully remodeled 3 bedroom, 2 bath home in the heart of Baton Rouge’s sought-after Hundred Oaks subdivision. This thoughtfully updated home blends timeless charm with modern luxury. Inside, you'll find light wood floors, elegant slate tile in the kitchen and keeping room, and stunning marble countertops that elevate the space. The gourmet kitchen is outfitted with top-of-the-line Electrolux appliances, a large farmhouse sink, and custom cabinetry—perfect for everyday living and entertaining. The home’s spacious layout includes generous bedrooms and stylish, updated bathrooms. Outside, enjoy a fully landscaped backyard, ideal for relaxing or entertaining, and a charming front yard shaded by a mature oak tree. The privacy fence, carport, and ample parking—including street parking—make this home as practical as it is beautiful. Additional highlights include a new roof, new energy efficient windows, hallway lined with plenty of storage, and fresh paint inside and out. Don’t miss this rare opportunity to own a turnkey home in one of Baton Rouge’s most desirable subdivision!
Contingent
$450,000
2634 Lydia Ave, Baton Rouge, LA 70808
3beds
1,869sqft
Est.:
Single Family Residence, Residential
Built in 1968
7,840.8 Square Feet Lot
$-- Zestimate®
$241/sqft
$-- HOA
What's special
Gourmet kitchenCustom cabinetryAmple parkingFully landscaped backyardStunning marble countertopsTop-of-the-line electrolux appliancesNew energy efficient windows
- 53 days |
- 87 |
- 5 |
Likely to sell faster than
Zillow last checked: 8 hours ago
Listing updated: January 09, 2026 at 08:36am
Listed by:
Molly Desselle,
Coldwell Banker ONE 225-925-2500,
Amber Desselle,
Coldwell Banker ONE
Source: ROAM MLS,MLS#: 2026000151
Facts & features
Interior
Bedrooms & bathrooms
- Bedrooms: 3
- Bathrooms: 2
- Full bathrooms: 2
Rooms
- Room types: Bedroom, Primary Bedroom, Dining Room, Kitchen, Living Room, Utility Room, Keeping Room
Primary bedroom
- Features: En Suite Bath, 2 Closets or More, Ceiling 9ft Plus, Tray Ceiling(s), Walk-In Closet(s), Sitting/Office Area, Master Downstairs
- Level: First
- Area: 216
- Dimensions: 18 x 12
Bedroom 1
- Level: First
- Area: 193.8
- Width: 17
Bedroom 2
- Level: First
- Area: 110
- Dimensions: 10 x 11
Primary bathroom
- Features: Shower Only
Dining room
- Level: First
- Area: 156
- Dimensions: 13 x 12
Kitchen
- Features: Stone Counters, Kitchen Island, Pantry, Cabinets Custom Built
- Level: First
- Area: 184.95
Living room
- Level: First
- Area: 295.5
- Width: 15
Heating
- Central, Gas Heat
Cooling
- Central Air, Ceiling Fan(s)
Appliances
- Included: Gas Stove Con, Ice Maker, Gas Cooktop, Dishwasher, Disposal, Microwave, Refrigerator, Oven, Range Hood, Gas Water Heater, Separate Cooktop, Stainless Steel Appliance(s)
- Laundry: Electric Dryer Hookup, Washer Hookup, Inside, Washer/Dryer Hookups
Features
- Breakfast Bar, Eat-in Kitchen, Ceiling 9'+, Crown Molding
- Flooring: Ceramic Tile, Wood
- Windows: Window Treatments
- Attic: Attic Access
- Number of fireplaces: 1
- Fireplace features: Gas Log, Wood Burning
Interior area
- Total structure area: 2,305
- Total interior livable area: 1,869 sqft
Property
Parking
- Total spaces: 4
- Parking features: 4+ Cars Park, Carport, Covered, Off Street, On Street, Concrete, Driveway
- Has carport: Yes
- Has uncovered spaces: Yes
Features
- Stories: 1
- Patio & porch: Patio, Porch
- Exterior features: Lighting, Rain Gutters
- Fencing: Privacy,Wood
- Waterfront features: Walk To Water
Lot
- Size: 7,840.8 Square Feet
- Dimensions: 51 x 150
- Features: Landscaped
Details
- Additional structures: Storage
- Parcel number: 00811823
- Special conditions: Standard
Construction
Type & style
- Home type: SingleFamily
- Architectural style: Cottage
- Property subtype: Single Family Residence, Residential
Materials
- Brick Siding, Wood Siding, Frame
- Foundation: Slab
- Roof: Shingle
Condition
- New construction: No
- Year built: 1968
Utilities & green energy
- Gas: Entergy
- Sewer: Public Sewer
- Water: Public
- Utilities for property: Cable Connected
Community & HOA
Community
- Features: Near Public Transport, Shopping/Mall, Other
- Security: Security System, Smoke Detector(s)
- Subdivision: Hundred Oaks Park
Location
- Region: Baton Rouge
Financial & listing details
- Price per square foot: $241/sqft
- Tax assessed value: $281,000
- Annual tax amount: $2,502
- Price range: $450K - $450K
- Date on market: 1/5/2026
- Listing terms: Cash,Conventional,FHA,VA Loan
Estimated market value
Not available
Estimated sales range
Not available
Not available
Price history
Price history
| Date | Event | Price |
|---|---|---|
| 1/9/2026 | Contingent | $450,000$241/sqft |
Source: | ||
| 1/5/2026 | Listed for sale | $450,000$241/sqft |
Source: | ||
| 12/17/2025 | Listing removed | $450,000$241/sqft |
Source: | ||
| 11/10/2025 | Listed for sale | $450,000$241/sqft |
Source: | ||
| 11/3/2025 | Contingent | $450,000$241/sqft |
Source: | ||
| 9/3/2025 | Price change | $450,000-3.2%$241/sqft |
Source: | ||
| 7/14/2025 | Price change | $465,000-2.1%$249/sqft |
Source: | ||
| 6/16/2025 | Listed for sale | $475,000+54.2%$254/sqft |
Source: | ||
| 4/23/2013 | Sold | -- |
Source: | ||
| 2/13/2013 | Listed for sale | $308,000$165/sqft |
Source: Visual Tour #B1301922 Report a problem | ||
| 4/27/2000 | Sold | -- |
Source: Public Record Report a problem | ||
Public tax history
Public tax history
| Year | Property taxes | Tax assessment |
|---|---|---|
| 2024 | $2,502 -1.8% | $28,100 |
| 2023 | $2,549 -0.2% | $28,100 |
| 2022 | $2,554 +2.3% | $28,100 |
| 2021 | $2,498 +0.2% | $28,100 |
| 2020 | $2,493 -26.7% | $28,100 |
| 2019 | $3,403 +1.3% | $28,100 |
| 2018 | $3,361 +31.3% | $28,100 |
| 2017 | $2,561 | $28,100 |
| 2016 | $2,561 +2.4% | $28,100 |
| 2015 | $2,500 -23.5% | $28,100 |
| 2014 | $3,268 | $28,100 +42.3% |
| 2013 | $3,268 +42.3% | $19,750 |
| 2012 | $2,297 +8.8% | $19,750 |
| 2011 | $2,112 | $19,750 |
| 2010 | $2,112 +49.7% | $19,750 |
| 2009 | $1,410 -0.6% | $19,750 |
| 2008 | $1,418 +15.2% | $19,750 +10.3% |
| 2007 | $1,231 +0.8% | $17,900 |
| 2006 | $1,220 +1% | $17,900 |
| 2005 | $1,209 +12.4% | $17,900 +5.3% |
| 2004 | $1,076 +6.8% | $17,000 +5.3% |
| 2003 | $1,007 +0% | $16,150 |
| 2002 | $1,007 0% | $16,150 |
| 2001 | $1,007 +10.6% | $16,150 |
| 2000 | $911 | $16,150 |
Find assessor info on the county website
BuyAbility℠ payment
Est. payment
$2,378/mo
Principal & interest
$2089
Property taxes
$289
Climate risks
Neighborhood: City Park
Nearby schools
GreatSchools rating
- NAUniversity Terrace Elementary SchoolGrades: 4-5Distance: 1.1 mi
- 6/10Glasgow Middle SchoolGrades: 6-8Distance: 1.8 mi
- 2/10Mckinley Senior High SchoolGrades: 9-12Distance: 0.9 mi
Schools provided by the listing agent
- District: East Baton Rouge
Source: ROAM MLS. This data may not be complete. We recommend contacting the local school district to confirm school assignments for this home.




