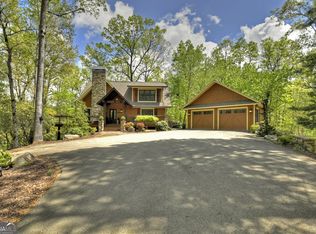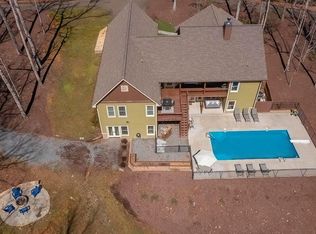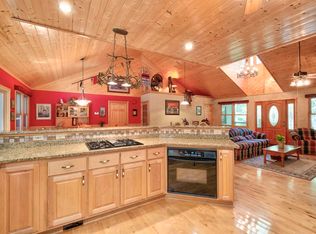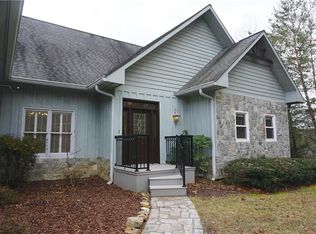Sold
$795,000
2634 Mountain Tops Rd, Blue Ridge, GA 30513
3beds
2,470sqft
Residential
Built in 2016
2.84 Acres Lot
$813,100 Zestimate®
$322/sqft
$3,877 Estimated rent
Home value
$813,100
$764,000 - $862,000
$3,877/mo
Zestimate® history
Loading...
Owner options
Explore your selling options
What's special
Mountain Retreat with 4 Bedrooms, Game Room Garage & Hot Tub on 2.84 Acres Near Downtown Blue Ridge! Welcome to your fully furnished mountain getaway just minutes from downtown Blue Ridge, Georgia! Nestled on 2.84 private acres, this recently updated 4-bedroom, 3.5-bath home offers the perfect balance of comfort, style, and fun. Step inside to find a bright, open floor plan with upgraded furnishings throughout, creating a warm and inviting space for full-time living, weekend escapes, or short-term rental.. The spacious kitchen flows seamlessly into the living area, complete with a cozy stone fireplace and large windows that frame the wooded views. The detached two-car garage has been transformed into a fully equipped game room—perfect for entertaining guests—but can easily be converted back for covered parking if desired. Outside, enjoy a brand new hot tub, an exterior fireplace, and fire pit—ideal for cool mountain evenings under the stars. Whether you're relaxing on the deck, exploring the wooded acreage, or enjoying a night out in charming Blue Ridge just minutes away, this property offers the ultimate mountain lifestyle. Don't miss this move-in-ready gem with great income potential, tons of outdoor space, and the privacy you crave—just a short drive from dining, shopping, hiking, and Lake Blue Ridge.
Zillow last checked: 8 hours ago
Listing updated: October 24, 2025 at 09:54am
Listed by:
Keri Conner 706-455-0488,
Nathan Fitts & Team
Bought with:
Non NON-MLS MEMBER, 0
NON-MLS OFFICE
Source: NGBOR,MLS#: 416859
Facts & features
Interior
Bedrooms & bathrooms
- Bedrooms: 3
- Bathrooms: 4
- Full bathrooms: 3
- Partial bathrooms: 1
- Main level bedrooms: 1
Primary bedroom
- Level: Main
Heating
- Central, Heat Pump, Propane
Cooling
- Central Air, Electric
Appliances
- Included: Refrigerator, Range, Microwave, Dishwasher, Washer, Dryer
- Laundry: Main Level, Laundry Room
Features
- Ceiling Fan(s), Wet Bar, Cathedral Ceiling(s), Sheetrock, Wood, Loft, Eat-in Kitchen, High Speed Internet
- Flooring: Concrete, Wood, Tile
- Windows: Insulated Windows
- Basement: Finished
- Number of fireplaces: 2
- Fireplace features: Vented, Gas Log, Wood Burning, Outside
- Furnished: Yes
Interior area
- Total structure area: 2,470
- Total interior livable area: 2,470 sqft
Property
Parking
- Total spaces: 2
- Parking features: Garage, Driveway, See Remarks, Asphalt
- Garage spaces: 2
- Has uncovered spaces: Yes
Features
- Levels: Three Or More,Two
- Stories: 3
- Patio & porch: Front Porch, Deck, Covered, Patio, Wrap Around
- Exterior features: Fire Pit
- Has spa: Yes
- Spa features: Heated
- Has view: Yes
- View description: Mountain(s), Seasonal, Trees/Woods
- Frontage type: Road
Lot
- Size: 2.84 Acres
- Topography: Level,Sloping
Details
- Parcel number: 0053 B 090
Construction
Type & style
- Home type: SingleFamily
- Architectural style: Cabin,Country,Cottage,Craftsman
- Property subtype: Residential
Materials
- Frame, Concrete, Stone, Composite
- Roof: Shingle
Condition
- Resale
- New construction: No
- Year built: 2016
Utilities & green energy
- Sewer: Septic Tank
- Water: Public
- Utilities for property: Cable Available
Community & neighborhood
Location
- Region: Blue Ridge
- Subdivision: Mountain Tops
HOA & financial
HOA
- Has HOA: Yes
- HOA fee: $800 annually
Other
Other facts
- Road surface type: Paved
Price history
| Date | Event | Price |
|---|---|---|
| 10/22/2025 | Sold | $795,000$322/sqft |
Source: NGBOR #416859 Report a problem | ||
| 10/6/2025 | Pending sale | $795,000$322/sqft |
Source: NGBOR #416859 Report a problem | ||
| 9/21/2025 | Listed for sale | $795,000$322/sqft |
Source: NGBOR #416859 Report a problem | ||
| 9/15/2025 | Pending sale | $795,000$322/sqft |
Source: NGBOR #416859 Report a problem | ||
| 9/11/2025 | Price change | $795,000-3.6%$322/sqft |
Source: NGBOR #416859 Report a problem | ||
Public tax history
| Year | Property taxes | Tax assessment |
|---|---|---|
| 2024 | $1,902 +7.6% | $207,580 +19.7% |
| 2023 | $1,769 -1% | $173,456 -1% |
| 2022 | $1,786 -4.7% | $175,166 +31.1% |
Find assessor info on the county website
Neighborhood: 30513
Nearby schools
GreatSchools rating
- 4/10Blue Ridge Elementary SchoolGrades: PK-5Distance: 2.1 mi
- 7/10Fannin County Middle SchoolGrades: 6-8Distance: 3.4 mi
- 4/10Fannin County High SchoolGrades: 9-12Distance: 1.7 mi
Get pre-qualified for a loan
At Zillow Home Loans, we can pre-qualify you in as little as 5 minutes with no impact to your credit score.An equal housing lender. NMLS #10287.
Sell for more on Zillow
Get a Zillow Showcase℠ listing at no additional cost and you could sell for .
$813,100
2% more+$16,262
With Zillow Showcase(estimated)$829,362



