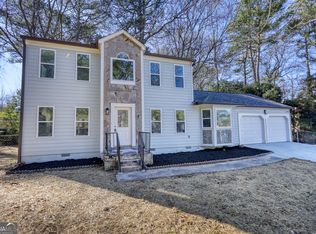Beautiful cul-de-sac lot, spacious 3 bedroom 2.5 bath home that is close to MARTA, stores, shopping, etc. Very close to downtown only 15 minutes away. Fresh new carpet, and paint on the outside and inside of the house. Come and enjoy this beautiful home, and call it yours.
This property is off market, which means it's not currently listed for sale or rent on Zillow. This may be different from what's available on other websites or public sources.

