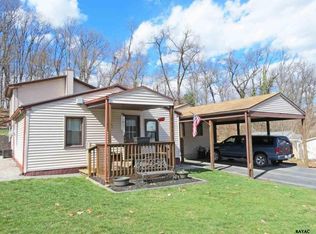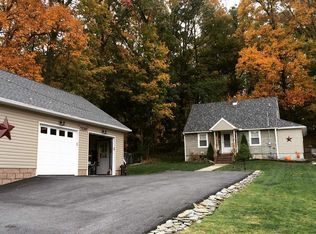Sold for $239,900
$239,900
2634 Sheridan Rd, York, PA 17406
4beds
1,536sqft
Single Family Residence
Built in 1940
0.98 Acres Lot
$241,500 Zestimate®
$156/sqft
$2,035 Estimated rent
Home value
$241,500
$227,000 - $258,000
$2,035/mo
Zestimate® history
Loading...
Owner options
Explore your selling options
What's special
Welcome to 2634 Sheridan Rd. This renovated 4-bedroom, 1.5-bath home sits on a private, wooded 1-acre lot in Central School District. Inside, you'll find a bright, open living space with fresh paint, luxury vinyl plank flooring, and a clean, modern feel throughout. The kitchen features granite countertops, white shaker cabinets, stainless steel appliances, a subway tile backsplash, and matte black fixtures. All bedrooms have brand-new carpet, and the full bathroom includes a modern vanity and tile flooring. There’s also a bonus room perfect for an office, nursery, or flex space. A new gas furnace was just installed in the basement, along with a mini split in the primary bedroom for extra comfort. The home also has a brand-new roof, new gutters, and updated windows. Step outside to a peaceful, tree-lined backyard with an above-ground pool and deck (the liner may need replacement), plus two spacious storage sheds. It feels like a quiet retreat, yet you're just minutes from Route 30, shops, and schools. Move-in ready and easy to love—schedule your showing today!
Zillow last checked: 8 hours ago
Listing updated: July 28, 2025 at 07:19am
Listed by:
Tobie Fisher 610-823-9423,
Manor West Realty
Bought with:
KATLYN FLASHER, RS341138
Iron Valley Real Estate of Central PA
Source: Bright MLS,MLS#: PAYK2083698
Facts & features
Interior
Bedrooms & bathrooms
- Bedrooms: 4
- Bathrooms: 2
- Full bathrooms: 1
- 1/2 bathrooms: 1
- Main level bathrooms: 2
- Main level bedrooms: 4
Basement
- Area: 0
Heating
- Forced Air, Natural Gas
Cooling
- Ductless, Electric
Appliances
- Included: Electric Water Heater
Features
- Dry Wall
- Flooring: Carpet, Luxury Vinyl
- Basement: Unfinished
- Has fireplace: No
Interior area
- Total structure area: 1,536
- Total interior livable area: 1,536 sqft
- Finished area above ground: 1,536
- Finished area below ground: 0
Property
Parking
- Parking features: Driveway
- Has uncovered spaces: Yes
Accessibility
- Accessibility features: None
Features
- Levels: One
- Stories: 1
- Has private pool: Yes
- Pool features: Above Ground, Private
Lot
- Size: 0.98 Acres
Details
- Additional structures: Above Grade, Below Grade
- Parcel number: 460001000960000000
- Zoning: RESIDENTIAL
- Special conditions: Standard
Construction
Type & style
- Home type: SingleFamily
- Architectural style: Ranch/Rambler
- Property subtype: Single Family Residence
Materials
- Frame
- Foundation: Pillar/Post/Pier, Stone, Block
- Roof: Asphalt
Condition
- New construction: No
- Year built: 1940
Utilities & green energy
- Sewer: Public Sewer
- Water: Public
Community & neighborhood
Location
- Region: York
- Subdivision: None Available
- Municipality: SPRINGETTSBURY TWP
Other
Other facts
- Listing agreement: Exclusive Agency
- Listing terms: Cash,Conventional,FHA
- Ownership: Fee Simple
Price history
| Date | Event | Price |
|---|---|---|
| 7/25/2025 | Sold | $239,900$156/sqft |
Source: | ||
| 6/21/2025 | Pending sale | $239,900$156/sqft |
Source: | ||
| 6/11/2025 | Listed for sale | $239,900+128.5%$156/sqft |
Source: | ||
| 1/27/2025 | Sold | $105,000$68/sqft |
Source: Public Record Report a problem | ||
Public tax history
| Year | Property taxes | Tax assessment |
|---|---|---|
| 2025 | $2,691 +2.9% | $86,400 |
| 2024 | $2,615 -0.7% | $86,400 |
| 2023 | $2,633 +9.1% | $86,400 |
Find assessor info on the county website
Neighborhood: Pleasureville
Nearby schools
GreatSchools rating
- 3/10Hayshire El SchoolGrades: K-3Distance: 1.4 mi
- 7/10Central York Middle SchoolGrades: 7-8Distance: 1.2 mi
- 8/10Central York High SchoolGrades: 9-12Distance: 0.7 mi
Schools provided by the listing agent
- District: Central York
Source: Bright MLS. This data may not be complete. We recommend contacting the local school district to confirm school assignments for this home.
Get pre-qualified for a loan
At Zillow Home Loans, we can pre-qualify you in as little as 5 minutes with no impact to your credit score.An equal housing lender. NMLS #10287.
Sell for more on Zillow
Get a Zillow Showcase℠ listing at no additional cost and you could sell for .
$241,500
2% more+$4,830
With Zillow Showcase(estimated)$246,330

