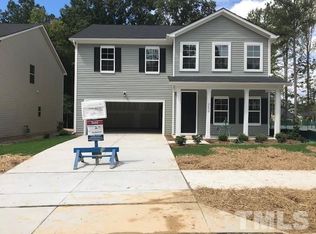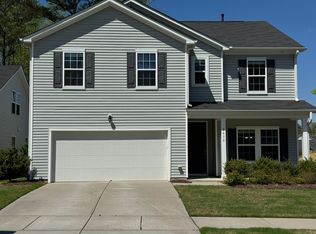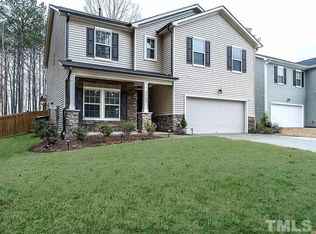Sold for $460,000
$460,000
2634 Yellow Pine Rd, Raleigh, NC 27616
4beds
2,527sqft
Single Family Residence, Residential
Built in 2018
5,662.8 Square Feet Lot
$458,700 Zestimate®
$182/sqft
$2,293 Estimated rent
Home value
$458,700
$436,000 - $482,000
$2,293/mo
Zestimate® history
Loading...
Owner options
Explore your selling options
What's special
FIRST FLOOR PRIMARY SUITE This 4-bedroom, 3-bath home is move-in ready and beautifully maintained and is ready for your next chapter. The spacious primary suite is conveniently located on the first floor and features a large walk-in closet and private bath. Plus two additional bedrooms and full bath on the first floor are perfect for family, guests, hobbies, home office...you name it. Enjoy the natural light throughout, especially in the inviting sunroom—perfect for morning coffee or relaxing with a book. The open-concept living and dining areas are ideal for entertaining and family gatherings and flow easily into the kitchen. The upstairs offers numerous possibilities - the fourth bedroom, full bath and a versatile flex room that can serve as a second TV room, exercise room, or guest space. Your new home is in a prime location close to shopping, dining, and major routes for an easy commute. The Longleaf Estates neighborhood amenities include a community pool, playground, wide sidewalks to name a few. Combining comfort, flexibility, and convenience in a friendly community setting this home checks all the boxes. Make your appointment today!
Zillow last checked: 8 hours ago
Listing updated: January 12, 2026 at 10:44am
Listed by:
Joe Norwood 919-428-6133,
Mark Spain Real Estate
Bought with:
Ashley Wilson DeWeese, 208893
Keller Williams Legacy
Janie Hairston, 290694
Keller Williams Legacy
Source: Doorify MLS,MLS#: 10127811
Facts & features
Interior
Bedrooms & bathrooms
- Bedrooms: 4
- Bathrooms: 3
- Full bathrooms: 3
Heating
- Central
Cooling
- Ceiling Fan(s), Central Air
Appliances
- Included: Dishwasher, Disposal, Gas Range, Microwave, Plumbed For Ice Maker, Water Heater
- Laundry: Laundry Room, Main Level
Features
- Bathtub/Shower Combination, Ceiling Fan(s), Double Vanity, Entrance Foyer, Granite Counters, High Speed Internet, Kitchen Island, Open Floorplan, Pantry, Master Downstairs, Separate Shower, Smart Thermostat, Smooth Ceilings, Walk-In Closet(s), Water Closet
- Flooring: Carpet, Vinyl
- Has fireplace: No
Interior area
- Total structure area: 2,527
- Total interior livable area: 2,527 sqft
- Finished area above ground: 2,527
- Finished area below ground: 0
Property
Parking
- Total spaces: 4
- Parking features: Attached, Concrete, Driveway, Garage Door Opener, Garage Faces Front
- Attached garage spaces: 2
- Uncovered spaces: 2
Features
- Levels: One and One Half
- Stories: 1
- Patio & porch: Patio
- Exterior features: Private Yard
- Pool features: Community
- Has view: Yes
Lot
- Size: 5,662 sqft
- Features: Back Yard, Front Yard, Landscaped
Details
- Parcel number: 1748.04537572
- Special conditions: Standard
Construction
Type & style
- Home type: SingleFamily
- Architectural style: Transitional
- Property subtype: Single Family Residence, Residential
Materials
- Stone Veneer, Vinyl Siding
- Foundation: Slab
- Roof: Shingle
Condition
- New construction: No
- Year built: 2018
Utilities & green energy
- Sewer: Public Sewer
- Water: Public
- Utilities for property: Electricity Connected, Natural Gas Connected, Sewer Connected, Water Connected
Community & neighborhood
Community
- Community features: Playground, Pool, Sidewalks
Location
- Region: Raleigh
- Subdivision: Longleaf Estates
HOA & financial
HOA
- Has HOA: Yes
- HOA fee: $368 semi-annually
- Amenities included: Playground, Pool
- Services included: Unknown
Price history
| Date | Event | Price |
|---|---|---|
| 1/9/2026 | Sold | $460,000-7.8%$182/sqft |
Source: | ||
| 12/16/2025 | Pending sale | $499,000$197/sqft |
Source: | ||
| 11/29/2025 | Price change | $499,000-2%$197/sqft |
Source: | ||
| 10/18/2025 | Listed for sale | $509,000-2.1%$201/sqft |
Source: | ||
| 10/1/2025 | Listing removed | $519,900$206/sqft |
Source: | ||
Public tax history
| Year | Property taxes | Tax assessment |
|---|---|---|
| 2025 | $3,703 +0.4% | $422,285 |
| 2024 | $3,688 +12.2% | $422,285 +40.9% |
| 2023 | $3,287 +7.6% | $299,754 |
Find assessor info on the county website
Neighborhood: 27616
Nearby schools
GreatSchools rating
- 4/10Harris Creek ElementaryGrades: PK-5Distance: 2 mi
- 9/10Rolesville Middle SchoolGrades: 6-8Distance: 1.8 mi
- 6/10Rolesville High SchoolGrades: 9-12Distance: 3.7 mi
Schools provided by the listing agent
- Elementary: Wake - Harris Creek
- Middle: Wake - Rolesville
- High: Wake - Rolesville
Source: Doorify MLS. This data may not be complete. We recommend contacting the local school district to confirm school assignments for this home.
Get a cash offer in 3 minutes
Find out how much your home could sell for in as little as 3 minutes with a no-obligation cash offer.
Estimated market value$458,700
Get a cash offer in 3 minutes
Find out how much your home could sell for in as little as 3 minutes with a no-obligation cash offer.
Estimated market value
$458,700


