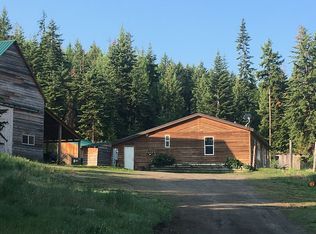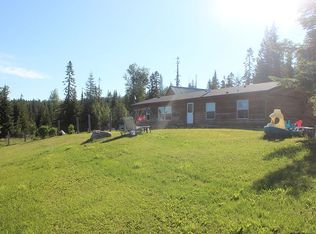Private end of road location with remodeled 2000 sq. ft Palm Harbor Log Sided Manufactured Home on 38.87 Mostly Wooded Acres. Features 5 bedrooms, 3 baths, laminate wood flooring, Open floor plan with cathedral ceilings and lots of closet space. Huge master bedroom with walk in closet and walk in shower. Large 4 car garage/shop with lean to plus outbuildings. Some fencing for animals. 15 gpm well overflows into pond. Wired with generator backup. Wildlife abounds with deer, turkeys, moose, elk, bear, coyotes and other wildlife. Propane Heat plus wood stove. Great mountain views from this very private hideaway located 26 miles north of Colville. Excellent cell service from Verizon or AT & T. Dont use GPS!
This property is off market, which means it's not currently listed for sale or rent on Zillow. This may be different from what's available on other websites or public sources.

