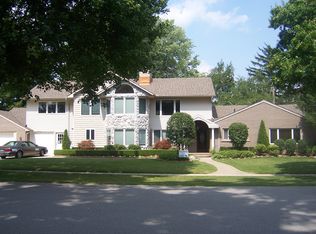Sold
$375,000
26355 Graham Rd, Redford, MI 48239
3beds
4,114sqft
Single Family Residence
Built in 1956
0.42 Acres Lot
$398,400 Zestimate®
$91/sqft
$2,715 Estimated rent
Home value
$398,400
$367,000 - $434,000
$2,715/mo
Zestimate® history
Loading...
Owner options
Explore your selling options
What's special
IMAGINE YOURSELF AT HOME IN THIS BEAUTIFUL CUSTOM BUILT BRICK RANCH
ON A DOUBLE LOT IN A BEAUTIFUL SUBDIVISION WITH A WESTERN GOLF AND COUNTRY CLUB NEARBY. SPACIOUS BEDROOMS WITH BIG CLOSETS. MASTER BEDROOM WITH MASTER BATHROOM.
FOYER BATHROOM HAS A POWDER ROOM.
WIDE HALLWAYS. 2 MAIN ENTRANCES.
BEAUTIFULLY FINISHED KITCHEN WITH GRANITE COUNTERS AND WOOD FLOORING. PRIVATE FENCED BACK YARD WHERE YOU CAN ENJOY YOUR MORNING COFFEE OR AA FAMILY BARBECUE. NEW FURNACE AND A/C. ROOF 14 YEARS OLD.
JUST MOVE IN AND ENJOY!!
Zillow last checked: 8 hours ago
Listing updated: July 03, 2024 at 07:50pm
Listed by:
Brian Gibbs brian@gibbsglobalrealty.com,
Gibbs Global Group LLC
Bought with:
Falisa Echols, 6501407218
Real Estate One Inc
Source: MichRIC,MLS#: 24026351
Facts & features
Interior
Bedrooms & bathrooms
- Bedrooms: 3
- Bathrooms: 3
- Full bathrooms: 2
- 1/2 bathrooms: 1
- Main level bedrooms: 3
Primary bedroom
- Level: Main
- Area: 238
- Dimensions: 17.00 x 14.00
Primary bathroom
- Level: Main
- Area: 48
- Dimensions: 6.00 x 8.00
Bathroom 1
- Level: Basement
- Area: 24
- Dimensions: 4.00 x 6.00
Bathroom 2
- Level: Main
- Area: 48
- Dimensions: 6.00 x 8.00
Dining area
- Level: Main
- Area: 72
- Dimensions: 12.00 x 6.00
Family room
- Level: Main
- Area: 252
- Dimensions: 18.00 x 14.00
Great room
- Level: Main
- Area: 396
- Dimensions: 22.00 x 18.00
Kitchen
- Level: Main
- Area: 168
- Dimensions: 12.00 x 14.00
Living room
- Level: Main
- Area: 120
- Dimensions: 12.00 x 10.00
Heating
- Forced Air
Cooling
- Central Air
Appliances
- Laundry: In Basement
Features
- Basement: Full
- Number of fireplaces: 1
Interior area
- Total structure area: 2,162
- Total interior livable area: 4,114 sqft
- Finished area below ground: 1,952
Property
Parking
- Total spaces: 2
- Parking features: Attached
- Garage spaces: 2
Features
- Stories: 1
Lot
- Size: 0.42 Acres
- Dimensions: 141 x 134
Details
- Parcel number: 79021010838000
Construction
Type & style
- Home type: SingleFamily
- Architectural style: Ranch
- Property subtype: Single Family Residence
Materials
- Block, Brick
- Roof: Shingle
Condition
- New construction: No
- Year built: 1956
Utilities & green energy
- Sewer: Public Sewer
- Water: Public
- Utilities for property: Natural Gas Connected, Cable Connected
Community & neighborhood
Location
- Region: Redford
Other
Other facts
- Listing terms: Cash,FHA,VA Loan,Conventional
- Road surface type: Paved
Price history
| Date | Event | Price |
|---|---|---|
| 7/3/2024 | Sold | $375,000+4.2%$91/sqft |
Source: | ||
| 6/3/2024 | Pending sale | $360,000$88/sqft |
Source: | ||
| 5/31/2024 | Listed for sale | $360,000+141.6%$88/sqft |
Source: | ||
| 3/12/2015 | Sold | $149,000-12.3%$36/sqft |
Source: Public Record Report a problem | ||
| 9/27/2014 | Listing removed | $169,900$41/sqft |
Source: OMG Realty Company #214072052 Report a problem | ||
Public tax history
| Year | Property taxes | Tax assessment |
|---|---|---|
| 2025 | -- | $189,300 +15.4% |
| 2024 | -- | $164,000 +13.4% |
| 2023 | -- | $144,600 +6.6% |
Find assessor info on the county website
Neighborhood: 48239
Nearby schools
GreatSchools rating
- NAMacgowan SchoolGrades: PK-1Distance: 1.9 mi
- 4/10Hilbert Middle SchoolGrades: 6-8Distance: 0.9 mi
- 4/10Redford Union High SchoolGrades: 9-12Distance: 1.8 mi
Get a cash offer in 3 minutes
Find out how much your home could sell for in as little as 3 minutes with a no-obligation cash offer.
Estimated market value$398,400
Get a cash offer in 3 minutes
Find out how much your home could sell for in as little as 3 minutes with a no-obligation cash offer.
Estimated market value
$398,400
