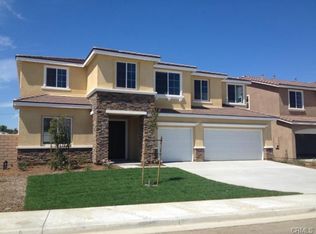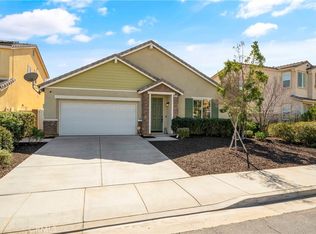Sold for $690,000
Listing Provided by:
Alicia Ives DRE #01320235 714-642-9900,
Redfin Corporation
Bought with: eXp Realty of Greater Los Angeles
$690,000
26355 Rim Creek Path, Menifee, CA 92584
4beds
3,203sqft
Single Family Residence
Built in 2013
6,534 Square Feet Lot
$687,700 Zestimate®
$215/sqft
$3,550 Estimated rent
Home value
$687,700
$626,000 - $756,000
$3,550/mo
Zestimate® history
Loading...
Owner options
Explore your selling options
What's special
***4 BEDROOMS OR COULD BE 5!!! AND WITH ADDITIONAL FLEX ROOM OFF PRIMARY SUITE - LIVE IN THE GREAT GROWING COMMUNITY OF MENIFEE!!! YOU MUST SEE IN PERSON TO APPRECIATE. Spacious home with Loft, 3-Car Garage, and Gorgeous Backyard. Go into this beautifully upgraded 3,203 sq. ft. home, perfectly designed for comfort, style, and functionality. Situated on a 6,534 sq. ft. lot, this residence offers 4 bedrooms, 3 full baths, and a versatile bonus loft ...SO BIG IT CAN BE CONVERTED TO 2 MORE BEDROOMS, OR ONE BEDROOM AND A LOFT AREA...deal for a home office, playroom, or media space. The open-concept design features a bright, airy great room that flows seamlessly into the chef’s kitchen, complete with granite countertops, an oversized island with elegant pendant lighting, abundant cabinetry, and stainless steel appliances. A separate formal living room adds extra space for gatherings and special occasions. Upstairs, the primary suite feels like a private retreat, with dual sinks, a walk-in closet, and plenty of natural light..***DON'T MISS THE ADDITIONAL EXTRA BONUS ROOM OFF THE PRIMARY SUITE, CAN BE A PRIVATE OFFICE, NURSERY, WORKOUT ROOM. POSSIBILITIES ARE ENDLESS ***. A downstairs bedroom with a full bath offers the perfect setup for guests or multigenerational living. Throughout the home, you’ll find luxury vinyl plank flooring, adding both durability and modern elegance. Go outside to a landscaped backyard oasis, featuring mature white rose bushes and palm trees — the perfect space for entertaining or relaxing. The 3-car garage provides ample storage and parking. This home also features solar, offering a significantly lower monthly cost compared to most utility bills. Located in a highly desirable neighborhood, you’re just minutes from the Menifee Town Center, local parks, a brand-new elementary school, scenic walking trails, shopping, and quick freeway access. This home offers the perfect balance of luxury, convenience, and lifestyle — a rare find in today’s market. ***MORTGAGE SAVINGS MAY BE AVAILABLE FOR BUYERS OF THIS PROPERTY*****
Zillow last checked: 8 hours ago
Listing updated: November 03, 2025 at 11:10am
Listing Provided by:
Alicia Ives DRE #01320235 714-642-9900,
Redfin Corporation
Bought with:
Nikki Howell-Towns, DRE #02088310
eXp Realty of Greater Los Angeles
Source: CRMLS,MLS#: SW25184178 Originating MLS: California Regional MLS
Originating MLS: California Regional MLS
Facts & features
Interior
Bedrooms & bathrooms
- Bedrooms: 4
- Bathrooms: 3
- Full bathrooms: 3
- Main level bathrooms: 1
- Main level bedrooms: 1
Bedroom
- Features: Bedroom on Main Level
Bathroom
- Features: Jack and Jill Bath
Bathroom
- Features: Bathroom Exhaust Fan, Bathtub, Closet, Dual Sinks, Enclosed Toilet, Hollywood Bath, Soaking Tub, Separate Shower, Tub Shower
Kitchen
- Features: Granite Counters, Kitchen Island, Kitchen/Family Room Combo
Other
- Features: Walk-In Closet(s)
Heating
- Central
Cooling
- Central Air
Appliances
- Included: Convection Oven, Dishwasher, ENERGY STAR Qualified Appliances, Gas Cooktop, Disposal, Gas Oven, Gas Water Heater, High Efficiency Water Heater, Refrigerator, Self Cleaning Oven, Water To Refrigerator, Water Heater, Warming Drawer
- Laundry: Washer Hookup, Gas Dryer Hookup, Inside, Laundry Room, Upper Level
Features
- Granite Counters, Pantry, Bedroom on Main Level, Jack and Jill Bath, Walk-In Closet(s)
- Flooring: Vinyl
- Has fireplace: Yes
- Fireplace features: Family Room, Gas
- Common walls with other units/homes: No Common Walls
Interior area
- Total interior livable area: 3,203 sqft
Property
Parking
- Total spaces: 6
- Parking features: Direct Access, Driveway, Garage Faces Front, Garage, Garage Door Opener
- Attached garage spaces: 3
- Uncovered spaces: 3
Features
- Levels: Two
- Stories: 2
- Entry location: 1
- Pool features: None
- Spa features: None
- Fencing: Good Condition,Vinyl
- Has view: Yes
- View description: Mountain(s)
Lot
- Size: 6,534 sqft
- Features: 0-1 Unit/Acre
Details
- Parcel number: 360671009
- Zoning: SP ZONE
- Special conditions: Standard
Construction
Type & style
- Home type: SingleFamily
- Property subtype: Single Family Residence
Materials
- Roof: Spanish Tile
Condition
- New construction: No
- Year built: 2013
Utilities & green energy
- Sewer: Public Sewer
- Water: Public
Green energy
- Energy efficient items: Appliances
- Energy generation: Solar
Community & neighborhood
Community
- Community features: Park
Location
- Region: Menifee
HOA & financial
HOA
- Has HOA: Yes
- HOA fee: $35 monthly
- Amenities included: Maintenance Grounds, Outdoor Cooking Area, Barbecue, Picnic Area, Playground, Pets Allowed
- Association name: Pacific Mayfield
Other
Other facts
- Listing terms: Cash,Cash to New Loan,Conventional,Submit
Price history
| Date | Event | Price |
|---|---|---|
| 10/30/2025 | Sold | $690,000+2.2%$215/sqft |
Source: | ||
| 10/9/2025 | Contingent | $674,900$211/sqft |
Source: | ||
| 9/27/2025 | Price change | $674,900-3.6%$211/sqft |
Source: | ||
| 9/21/2025 | Price change | $699,900-2.1%$219/sqft |
Source: | ||
| 8/22/2025 | Listed for sale | $714,900+12.6%$223/sqft |
Source: | ||
Public tax history
| Year | Property taxes | Tax assessment |
|---|---|---|
| 2025 | $10,117 +1.3% | $660,654 +2% |
| 2024 | $9,983 -0.2% | $647,700 +2% |
| 2023 | $10,006 +32% | $635,000 +49.1% |
Find assessor info on the county website
Neighborhood: 92584
Nearby schools
GreatSchools rating
- 5/10Evans Ranch Elementary SchoolGrades: K-5Distance: 0.4 mi
- 7/10Menifee Valley Middle SchoolGrades: 6-8Distance: 1.9 mi
- NAMenifee PreschoolGrades: Distance: 0.4 mi
Get a cash offer in 3 minutes
Find out how much your home could sell for in as little as 3 minutes with a no-obligation cash offer.
Estimated market value
$687,700

