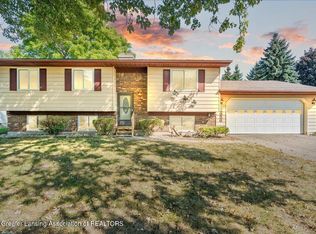Sold for $295,000
$295,000
2636 Gilbert Rd, Lansing, MI 48911
4beds
2,124sqft
Single Family Residence
Built in 1979
0.38 Acres Lot
$313,900 Zestimate®
$139/sqft
$2,257 Estimated rent
Home value
$313,900
Estimated sales range
Not available
$2,257/mo
Zestimate® history
Loading...
Owner options
Explore your selling options
What's special
Nestled on a spacious corner lot with a fully fenced yard, this thoughtfully updated 4-bedroom, 1.5-bathroom home offers comfort and convenience in the Holt School District. Inside, modern touches complement the home's inviting layout, with bright, open living spaces and stylish finishes throughout. The fully finished basement provides extra room for work, play, or relaxation. Located in Lansing, this property combines neighborhood charm with easy access to local amenities, making it a great choice for those seeking both space and function.
Zillow last checked: 8 hours ago
Listing updated: July 01, 2025 at 08:16am
Listed by:
Rooted Real Estate Of Greater Lansing 517-258-1345,
RE/MAX Real Estate Professionals,
Trevor Breen 616-690-2526,
RE/MAX Real Estate Professionals
Bought with:
Danielle French, 6501386838
Keller Williams Realty Lansing
Source: Greater Lansing AOR,MLS#: 288463
Facts & features
Interior
Bedrooms & bathrooms
- Bedrooms: 4
- Bathrooms: 2
- Full bathrooms: 1
- 1/2 bathrooms: 1
Primary bedroom
- Level: First
- Area: 178.75 Square Feet
- Dimensions: 14.3 x 12.5
Bedroom 2
- Level: First
- Area: 133.1 Square Feet
- Dimensions: 12.1 x 11
Bedroom 3
- Level: First
- Area: 110.11 Square Feet
- Dimensions: 12.1 x 9.1
Bedroom 4
- Level: Basement
- Area: 129.71 Square Feet
- Dimensions: 11.9 x 10.9
Dining room
- Description: Combo w/Kitchen
- Level: First
- Area: 1 Square Feet
- Dimensions: 1 x 1
Family room
- Level: Basement
- Area: 487.9 Square Feet
- Dimensions: 23.8 x 20.5
Kitchen
- Level: First
- Area: 143.55 Square Feet
- Dimensions: 17.7 x 8.11
Laundry
- Level: Basement
- Area: 173.88 Square Feet
- Dimensions: 13.8 x 12.6
Living room
- Level: First
- Area: 277.89 Square Feet
- Dimensions: 17.7 x 15.7
Heating
- Forced Air, Natural Gas
Cooling
- Central Air
Appliances
- Included: Microwave, Washer, Refrigerator, Range, Oven, Dryer, Dishwasher
- Laundry: In Basement
Features
- Ceiling Fan(s), Double Vanity, Eat-in Kitchen, Pantry, Recessed Lighting, Vaulted Ceiling(s)
- Windows: Skylight(s)
- Basement: Finished,Full
- Number of fireplaces: 1
- Fireplace features: Living Room
Interior area
- Total structure area: 2,208
- Total interior livable area: 2,124 sqft
- Finished area above ground: 1,116
- Finished area below ground: 1,008
Property
Parking
- Total spaces: 2
- Parking features: Attached, Driveway, Garage
- Attached garage spaces: 2
- Has uncovered spaces: Yes
Features
- Levels: One
- Stories: 1
- Patio & porch: Deck, Front Porch
- Fencing: Back Yard
Lot
- Size: 0.38 Acres
- Dimensions: 110 x 149.41
Details
- Foundation area: 1092
- Parcel number: 33250507429009
- Zoning description: Zoning
Construction
Type & style
- Home type: SingleFamily
- Property subtype: Single Family Residence
Materials
- Vinyl Siding
Condition
- Year built: 1979
Utilities & green energy
- Sewer: Public Sewer
- Water: Public
Community & neighborhood
Location
- Region: Lansing
- Subdivision: Gilbert Glens
Other
Other facts
- Listing terms: VA Loan,Cash,Conventional,FHA,MSHDA
Price history
| Date | Event | Price |
|---|---|---|
| 7/1/2025 | Sold | $295,000+1.8%$139/sqft |
Source: | ||
| 6/16/2025 | Pending sale | $289,900$136/sqft |
Source: | ||
| 6/2/2025 | Contingent | $289,900$136/sqft |
Source: | ||
| 5/30/2025 | Listed for sale | $289,900+17.1%$136/sqft |
Source: | ||
| 8/18/2021 | Sold | $247,500-1%$117/sqft |
Source: | ||
Public tax history
| Year | Property taxes | Tax assessment |
|---|---|---|
| 2024 | $4,980 | $115,100 +6.9% |
| 2023 | -- | $107,700 +14.1% |
| 2022 | -- | $94,400 +23.4% |
Find assessor info on the county website
Neighborhood: 48911
Nearby schools
GreatSchools rating
- 4/10Horizon Elementary SchoolGrades: K-4Distance: 1.4 mi
- 3/10Holt Junior High SchoolGrades: 7-8Distance: 3.7 mi
- 8/10Holt Senior High SchoolGrades: 9-12Distance: 1.6 mi
Schools provided by the listing agent
- High: Holt/Dimondale
Source: Greater Lansing AOR. This data may not be complete. We recommend contacting the local school district to confirm school assignments for this home.
Get pre-qualified for a loan
At Zillow Home Loans, we can pre-qualify you in as little as 5 minutes with no impact to your credit score.An equal housing lender. NMLS #10287.
Sell for more on Zillow
Get a Zillow Showcase℠ listing at no additional cost and you could sell for .
$313,900
2% more+$6,278
With Zillow Showcase(estimated)$320,178
