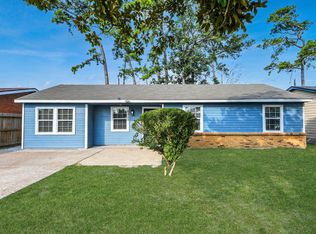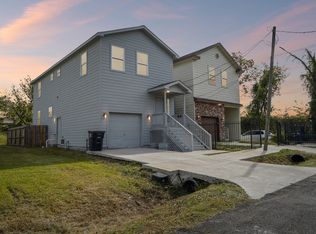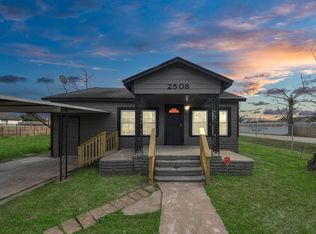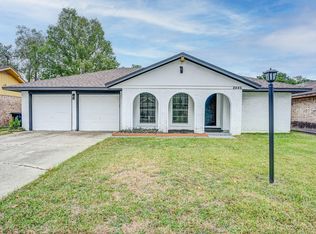Welcome to your dream home behind the white picket fence - A beautifully updated traditional gem sitting on a massive 18,000 sq/ft lot giving you peace, privacy, and all the space you've been longing for. From curb appeal to comfort and stunning upgrades, this home truly has it all. Enjoy slow mornings on your cozy front or back porch, then step inside to bright, freshly painted white interiors, modern laminate wood floors, and crisp new baseboards that give the home a clean and updated feel. Your fully remodeled kitchen - steals the show with abundant cabinetry, a large kitchen island, recessed lighting, and timeless white/gray color palette. Natural light fills every room, creating a warm and inviting atmosphere. The real showstopper? The enormous fully fenced backyard. Which charming gazebo, carport and small storage unit - plenty of room to entertain, relax, or expand. Whether you're hosting BBQ, starting a garden, or simply enjoying fresh air, this space is unmatched.
For sale
$285,000
2636 Lone Oak Rd, Houston, TX 77093
3beds
1,680sqft
Est.:
Single Family Residence
Built in 1981
0.41 Acres Lot
$282,200 Zestimate®
$170/sqft
$-- HOA
What's special
Modern laminate wood floorsWhite picket fenceRecessed lightingCrisp new baseboardsFully remodeled kitchenCharming gazeboLarge kitchen island
- 12 days |
- 157 |
- 17 |
Zillow last checked: 8 hours ago
Listing updated: January 06, 2026 at 02:05am
Listed by:
Delma Portocarrero TREC #0635020 832-517-2822,
Keller Williams Realty Metropolitan
Source: HAR,MLS#: 2162856
Tour with a local agent
Facts & features
Interior
Bedrooms & bathrooms
- Bedrooms: 3
- Bathrooms: 2
- Full bathrooms: 2
Rooms
- Room types: Utility Room
Primary bathroom
- Features: Full Secondary Bathroom Down, Primary Bath: Soaking Tub, Secondary Bath(s): Separate Shower, Secondary Bath(s): Soaking Tub
Kitchen
- Features: Breakfast Bar, Kitchen Island, Kitchen open to Family Room, Walk-in Pantry
Heating
- Natural Gas
Cooling
- Ceiling Fan(s), Electric
Appliances
- Included: Disposal, Microwave, Free-Standing Range, Dishwasher
- Laundry: Electric Dryer Hookup, Gas Dryer Hookup, Washer Hookup
Features
- 1 Bedroom Down - Not Primary BR, Walk-In Closet(s)
- Flooring: Laminate
- Doors: Insulated Doors
Interior area
- Total structure area: 1,680
- Total interior livable area: 1,680 sqft
Video & virtual tour
Property
Parking
- Parking features: No Garage
Features
- Stories: 1
- Patio & porch: Covered, Patio/Deck
- Exterior features: Back Green Space, Side Yard
- Fencing: Back Yard,Full
Lot
- Size: 0.41 Acres
- Features: Subdivided, 0 Up To 1/4 Acre
Details
- Parcel number: 0630530000045
Construction
Type & style
- Home type: SingleFamily
- Architectural style: Traditional
- Property subtype: Single Family Residence
Materials
- Wood Siding
- Foundation: Block & Beam
- Roof: Composition
Condition
- New construction: No
- Year built: 1981
Utilities & green energy
- Sewer: Public Sewer
- Water: Public
Green energy
- Energy efficient items: Thermostat, HVAC
Community & HOA
Community
- Subdivision: Woodsdale
Location
- Region: Houston
Financial & listing details
- Price per square foot: $170/sqft
- Tax assessed value: $221,292
- Annual tax amount: $3,890
- Date on market: 1/5/2026
- Listing terms: Cash,Conventional,FHA
Estimated market value
$282,200
$268,000 - $296,000
$1,829/mo
Price history
Price history
| Date | Event | Price |
|---|---|---|
| 10/13/2025 | Price change | $285,000-1.7%$170/sqft |
Source: | ||
| 7/10/2025 | Price change | $290,000-7.9%$173/sqft |
Source: | ||
| 4/26/2025 | Listed for sale | $315,000+18%$188/sqft |
Source: | ||
| 12/8/2023 | Sold | -- |
Source: Agent Provided Report a problem | ||
| 11/22/2023 | Pending sale | $267,000$159/sqft |
Source: | ||
Public tax history
Public tax history
| Year | Property taxes | Tax assessment |
|---|---|---|
| 2025 | -- | $221,292 |
| 2024 | $3,890 +211.2% | $221,292 +64.8% |
| 2023 | $1,250 -0.2% | $134,288 |
Find assessor info on the county website
BuyAbility℠ payment
Est. payment
$1,876/mo
Principal & interest
$1360
Property taxes
$416
Home insurance
$100
Climate risks
Neighborhood: 77093
Nearby schools
GreatSchools rating
- 7/10Scarborough Elementary SchoolGrades: PK-5Distance: 0.5 mi
- 5/10Henry Middle SchoolGrades: 6-8Distance: 1.2 mi
- 2/10Houston Math Science And Technology CenterGrades: 9-12Distance: 1.9 mi
Schools provided by the listing agent
- Elementary: Scarborough Elementary School (Houston)
- Middle: Patrick Henry Middle School
- High: Sam Houston Math Science And Technology Center
Source: HAR. This data may not be complete. We recommend contacting the local school district to confirm school assignments for this home.
- Loading
- Loading



