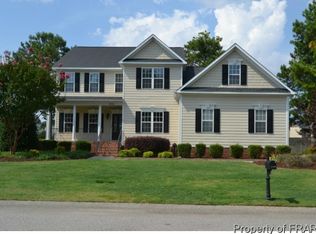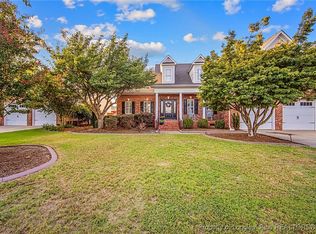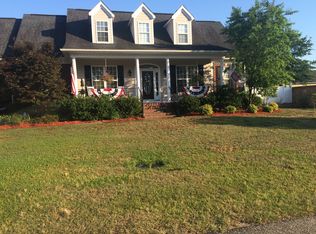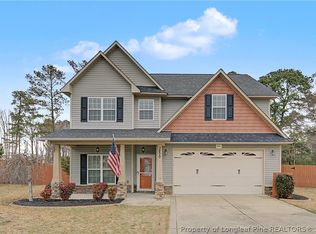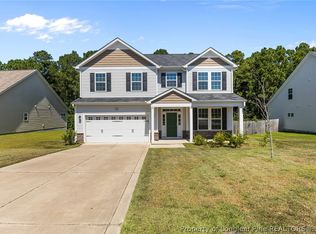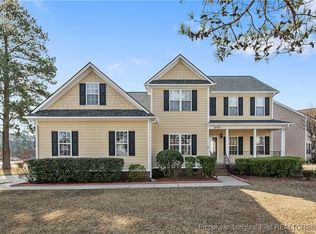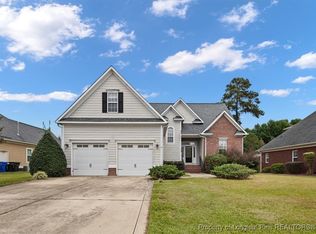REDUCED! Charming Brick and Siding Home in Sought-After School District, this inviting 4-bedroom traditional home offers comfort, space, and functionality. A welcoming front porch sets the tone as you enter into this beauty featuring a formal dining room, formal living space and engineered hardwood floors.
The spacious eat-in kitchen boasts stainless steel appliances, granite countertops, and an open layout that flows seamlessly into the cozy family room with a gas fireplace.
The main-floor newly renovated Owner’s Suite provides a peaceful retreat with dual sinks, new standalone tub, new lvp flooring, ceramic tile shower, new quartz counters and a generous walk-in closet.
Upstairs, you’ll find three additional bedrooms, a shared full bath, bonus room and a versatile loft space ideal for a playroom, office, or media area.
Step outside to enjoy the concrete patio and fenced backyard.
For sale
Price cut: $20K (12/16)
$359,900
2636 Plum Ridge Rd, Fayetteville, NC 28306
4beds
2,708sqft
Est.:
Single Family Residence
Built in 2005
9,583.2 Square Feet Lot
$351,700 Zestimate®
$133/sqft
$15/mo HOA
What's special
Gas fireplaceBonus roomVersatile loft spaceWelcoming front porchEngineered hardwood floorsFormal living spaceBrick and siding home
- 198 days |
- 2,053 |
- 108 |
Zillow last checked: 8 hours ago
Listing updated: December 18, 2025 at 06:11am
Listed by:
NATALIE MARTIN,
W.S. WELLONS REALTY
Source: LPRMLS,MLS#: 748214 Originating MLS: Longleaf Pine Realtors
Originating MLS: Longleaf Pine Realtors
Tour with a local agent
Facts & features
Interior
Bedrooms & bathrooms
- Bedrooms: 4
- Bathrooms: 3
- Full bathrooms: 2
- 1/2 bathrooms: 1
Heating
- Heat Pump
Cooling
- Central Air, Electric
Appliances
- Included: Dishwasher, Microwave, Refrigerator
Features
- Ceiling Fan(s), Dining Area, Separate/Formal Dining Room, Eat-in Kitchen, Granite Counters, Jetted Tub, Primary Downstairs, Walk-In Closet(s), Window Treatments
- Flooring: Hardwood, Carpet
- Windows: Blinds
- Basement: Crawl Space
- Number of fireplaces: 1
- Fireplace features: Gas
Interior area
- Total interior livable area: 2,708 sqft
Property
Parking
- Total spaces: 2
- Parking features: Attached, Garage
- Attached garage spaces: 2
Features
- Levels: Two
- Stories: 2
- Patio & porch: Covered, Front Porch, Patio, Porch
- Exterior features: Fence, Porch, Patio
- Fencing: Privacy,Yard Fenced
Lot
- Size: 9,583.2 Square Feet
- Features: < 1/4 Acre
Details
- Parcel number: 9494648808
- Special conditions: Standard
Construction
Type & style
- Home type: SingleFamily
- Architectural style: Two Story
- Property subtype: Single Family Residence
Materials
- Brick Veneer
Condition
- Good Condition
- New construction: No
- Year built: 2005
Utilities & green energy
- Sewer: Public Sewer
- Water: Public
Community & HOA
Community
- Subdivision: Camden Woods
HOA
- Has HOA: Yes
- HOA fee: $179 annually
- HOA name: Block & Assoc
Location
- Region: Fayetteville
Financial & listing details
- Price per square foot: $133/sqft
- Tax assessed value: $407,804
- Annual tax amount: $2,800
- Date on market: 8/12/2025
- Cumulative days on market: 298 days
- Listing terms: New Loan
- Inclusions: refrigerator
- Exclusions: none
- Ownership: More than a year
Estimated market value
$351,700
$334,000 - $369,000
$2,209/mo
Price history
Price history
| Date | Event | Price |
|---|---|---|
| 2/2/2026 | Listing removed | $2,250$1/sqft |
Source: Zillow Rentals Report a problem | ||
| 12/17/2025 | Listed for rent | $2,250-3.8%$1/sqft |
Source: Zillow Rentals Report a problem | ||
| 12/16/2025 | Price change | $359,900-5.3%$133/sqft |
Source: | ||
| 8/12/2025 | Listed for sale | $379,900$140/sqft |
Source: | ||
| 8/1/2025 | Listing removed | $379,900$140/sqft |
Source: | ||
| 7/15/2025 | Price change | $379,900+2.7%$140/sqft |
Source: | ||
| 7/1/2025 | Pending sale | $369,900$137/sqft |
Source: | ||
| 6/24/2025 | Price change | $369,900-2.6%$137/sqft |
Source: | ||
| 6/19/2025 | Listing removed | $2,340$1/sqft |
Source: Zillow Rentals Report a problem | ||
| 6/12/2025 | Price change | $379,900-1.3%$140/sqft |
Source: | ||
| 5/9/2025 | Price change | $384,900-1.3%$142/sqft |
Source: | ||
| 5/1/2025 | Listed for rent | $2,340+6.8%$1/sqft |
Source: Zillow Rentals Report a problem | ||
| 4/7/2025 | Price change | $389,900-2.5%$144/sqft |
Source: | ||
| 4/3/2025 | Price change | $399,900-4.8%$148/sqft |
Source: | ||
| 3/24/2025 | Listed for sale | $419,900+1.2%$155/sqft |
Source: | ||
| 3/8/2025 | Listing removed | $2,190$1/sqft |
Source: Zillow Rentals Report a problem | ||
| 3/3/2025 | Price change | $2,190-6.4%$1/sqft |
Source: Zillow Rentals Report a problem | ||
| 1/24/2025 | Listed for rent | $2,340+26.5%$1/sqft |
Source: Zillow Rentals Report a problem | ||
| 11/11/2024 | Listing removed | $415,000$153/sqft |
Source: | ||
| 9/14/2024 | Listed for sale | $415,000+29.7%$153/sqft |
Source: | ||
| 3/7/2020 | Listing removed | $1,850$1/sqft |
Source: AAIMS PROPERTY MANAGEMENT INC. #624206 Report a problem | ||
| 1/8/2020 | Listed for rent | $1,850+3.1%$1/sqft |
Source: Aaims Property Management, Inc Report a problem | ||
| 7/27/2018 | Listing removed | $1,795$1/sqft |
Source: Aaims Property Management, Inc Report a problem | ||
| 6/11/2018 | Listed for rent | $1,795$1/sqft |
Source: Aaims Property Management, Inc Report a problem | ||
| 7/30/2007 | Sold | $320,000$118/sqft |
Source: Agent Provided Report a problem | ||
Public tax history
Public tax history
| Year | Property taxes | Tax assessment |
|---|---|---|
| 2025 | $2,800 +1% | $382,000 +44.4% |
| 2024 | $2,773 +1.4% | $264,600 |
| 2023 | $2,736 +1.4% | $264,600 |
| 2022 | $2,699 | $264,600 |
| 2021 | $2,699 | $264,600 -12.1% |
| 2020 | -- | $300,997 +13.8% |
| 2019 | $2,699 +3.8% | $264,600 |
| 2018 | $2,600 | $264,600 |
| 2017 | $2,600 -9.7% | $264,600 -15.7% |
| 2016 | $2,879 | $313,700 |
| 2015 | $2,879 | $313,700 |
| 2014 | $2,879 | $313,700 |
| 2013 | $2,879 | $313,700 |
| 2012 | $2,879 | $313,700 |
| 2011 | $2,879 | $313,700 |
| 2010 | -- | $313,700 |
| 2009 | -- | $313,700 +33.3% |
| 2008 | -- | $235,300 |
| 2007 | -- | $235,300 +134.9% |
| 2006 | -- | $100,156 |
Find assessor info on the county website
BuyAbility℠ payment
Est. payment
$1,963/mo
Principal & interest
$1675
Property taxes
$273
HOA Fees
$15
Climate risks
Neighborhood: 28306
Nearby schools
GreatSchools rating
- 6/10Stoney Point ElementaryGrades: K-5Distance: 0.5 mi
- 9/10John R Griffin MiddleGrades: 6-8Distance: 2.3 mi
- 8/10Jack Britt High SchoolGrades: 9-12Distance: 0.4 mi
Schools provided by the listing agent
- Middle: John Griffin Middle School
- High: Jack Britt Senior High
Source: LPRMLS. This data may not be complete. We recommend contacting the local school district to confirm school assignments for this home.
