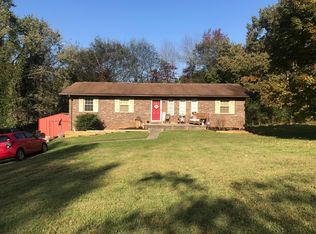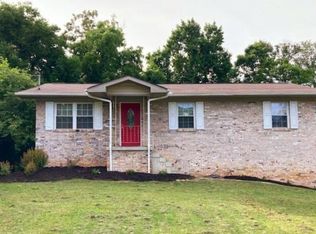Better than new home situated in the heart of Strawberry Plains featuring 2 master suites on the main level, large open living room/dining/kitchen combination. Kitchen feature shaker style cabinetry with soft close doors/drawers and full appliance pkg. Lower level with bedroom/media room and plenty of unfinished basement for all the extras. New flooring and paint throughout home. Dining area with coffee bar, Bathrooms, windows, gutters, deck, garage doors have all been replaced. Newer HVAC and roof as well. Large open deck for privacy and entertaining. Outbuilding for lawn equipment and additional storage. Current owner install a fenced area for pets.
This property is off market, which means it's not currently listed for sale or rent on Zillow. This may be different from what's available on other websites or public sources.


