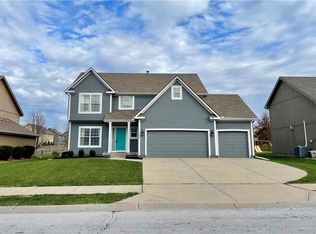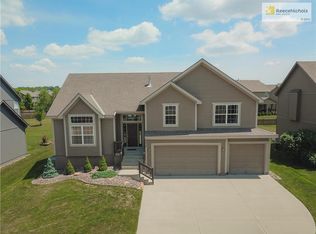Sold
Price Unknown
2636 SW Golden Eagle Rd, Lees Summit, MO 64082
4beds
2,687sqft
Single Family Residence
Built in 2006
9,147.6 Square Feet Lot
$425,600 Zestimate®
$--/sqft
$2,695 Estimated rent
Home value
$425,600
$404,000 - $447,000
$2,695/mo
Zestimate® history
Loading...
Owner options
Explore your selling options
What's special
Dramatic and open floor plan, with 4 bedrooms, 3 full baths, and 25 sq. ft. family room. Grand entry from the high ceilings, waterfall staircase, flooding natural light and beautiful fireplace. Convenient to shopping, 7 minutes to award winning Lee’s Summit schools, and close to highway access! The upper level overlooks the great room through the large open concept dining and kitchen! The kitchen gives plenty of space for entertaining, large windows perfect for plants, deck access for easy BBQ gatherings. Large Pantry, glass show case cabinets, huge island, and an oversized sink make this kitchen any chef’s dream. Appliances stay including gas oven, oven/microwave, dishwasher, and oversize Fridge! Primary bedroom has deck walk out, large ensuite including walk in closet, stand alone shower and jetted tub! Bedrooms are large, especially the basement bedroom which has two closets! Great finished walkout basement with full bathroom, laundry room, 3 car garage, sub basement access. Yard is flat and perfect size for easy maintenance!
Zillow last checked: 8 hours ago
Listing updated: May 06, 2024 at 02:51pm
Listing Provided by:
Ken Hoover Group 816-210-2027,
Keller Williams KC North,
Lucinda Biehn 816-210-7108,
Keller Williams KC North
Bought with:
Selin Karabulut, 2015014600
RE/MAX Innovations
Source: Heartland MLS as distributed by MLS GRID,MLS#: 2470032
Facts & features
Interior
Bedrooms & bathrooms
- Bedrooms: 4
- Bathrooms: 3
- Full bathrooms: 3
Primary bedroom
- Features: Carpet, Ceiling Fan(s)
- Level: First
- Area: 224 Square Feet
- Dimensions: 16 x 14
Bedroom 2
- Features: Carpet, Ceiling Fan(s)
- Level: First
- Area: 132 Square Feet
- Dimensions: 11 x 12
Bedroom 3
- Features: Carpet
- Level: First
- Area: 144 Square Feet
- Dimensions: 12 x 12
Bedroom 4
- Features: Carpet
- Level: Basement
- Area: 154 Square Feet
- Dimensions: 11 x 14
Primary bathroom
- Features: Double Vanity, Walk-In Closet(s)
- Level: First
Bathroom 1
- Features: Vinyl
- Level: Basement
Breakfast room
- Level: First
- Area: 78 Square Feet
- Dimensions: 6 x 13
Dining room
- Level: First
- Area: 192 Square Feet
- Dimensions: 12 x 16
Family room
- Features: Carpet
- Level: Basement
- Area: 375 Square Feet
- Dimensions: 25 x 15
Kitchen
- Features: Pantry
- Level: First
- Area: 169 Square Feet
- Dimensions: 13 x 13
Living room
- Features: Carpet, Fireplace
- Level: First
- Area: 280 Square Feet
- Dimensions: 20 x 14
Heating
- Heatpump/Gas
Cooling
- Heat Pump
Appliances
- Included: Dishwasher, Disposal, Microwave, Built-In Electric Oven
- Laundry: Laundry Room, Lower Level
Features
- Ceiling Fan(s), Kitchen Island, Pantry, Vaulted Ceiling(s), Walk-In Closet(s)
- Flooring: Wood
- Windows: Thermal Windows
- Basement: Finished,Full,Sump Pump,Walk-Out Access
- Number of fireplaces: 1
- Fireplace features: Living Room
Interior area
- Total structure area: 2,687
- Total interior livable area: 2,687 sqft
- Finished area above ground: 1,737
- Finished area below ground: 950
Property
Parking
- Total spaces: 3
- Parking features: Attached
- Attached garage spaces: 3
Features
- Patio & porch: Deck
- Spa features: Bath
Lot
- Size: 9,147 sqft
- Features: City Lot
Details
- Parcel number: 69220240900000000
Construction
Type & style
- Home type: SingleFamily
- Architectural style: Traditional
- Property subtype: Single Family Residence
Materials
- Frame
- Roof: Composition
Condition
- Year built: 2006
Utilities & green energy
- Sewer: Public Sewer
- Water: Public
Community & neighborhood
Security
- Security features: Smoke Detector(s)
Location
- Region: Lees Summit
- Subdivision: Eagle Creek
HOA & financial
HOA
- Has HOA: Yes
- HOA fee: $440 annually
- Amenities included: Play Area, Pool
Other
Other facts
- Listing terms: Cash,Conventional,FHA,VA Loan
- Ownership: Private
Price history
| Date | Event | Price |
|---|---|---|
| 5/6/2024 | Sold | -- |
Source: | ||
| 3/21/2024 | Pending sale | $385,000$143/sqft |
Source: | ||
| 3/19/2024 | Price change | $385,000-3.7%$143/sqft |
Source: | ||
| 2/23/2024 | Price change | $399,900-3.6%$149/sqft |
Source: | ||
| 2/8/2024 | Listed for sale | $415,000$154/sqft |
Source: | ||
Public tax history
| Year | Property taxes | Tax assessment |
|---|---|---|
| 2024 | $4,232 +0.7% | $58,611 |
| 2023 | $4,201 -18.7% | $58,611 -8.5% |
| 2022 | $5,169 -2% | $64,031 |
Find assessor info on the county website
Neighborhood: 64082
Nearby schools
GreatSchools rating
- 7/10Hawthorn Hill Elementary SchoolGrades: K-5Distance: 1.1 mi
- 6/10Summit Lakes Middle SchoolGrades: 6-8Distance: 2.8 mi
- 9/10Lee's Summit West High SchoolGrades: 9-12Distance: 1.6 mi
Schools provided by the listing agent
- Elementary: Hawthorn Hills
- Middle: Summit Lakes
- High: Lee's Summit West
Source: Heartland MLS as distributed by MLS GRID. This data may not be complete. We recommend contacting the local school district to confirm school assignments for this home.
Get a cash offer in 3 minutes
Find out how much your home could sell for in as little as 3 minutes with a no-obligation cash offer.
Estimated market value$425,600
Get a cash offer in 3 minutes
Find out how much your home could sell for in as little as 3 minutes with a no-obligation cash offer.
Estimated market value
$425,600

