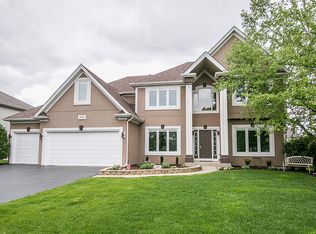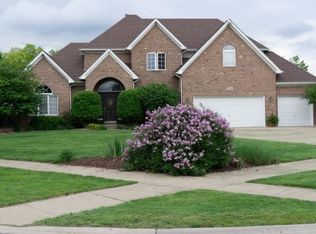Closed
$735,000
2636 Sweetbroom Rd, Naperville, IL 60564
5beds
2,699sqft
Single Family Residence
Built in 1996
0.25 Acres Lot
$779,500 Zestimate®
$272/sqft
$4,036 Estimated rent
Home value
$779,500
$741,000 - $818,000
$4,036/mo
Zestimate® history
Loading...
Owner options
Explore your selling options
What's special
Sought after High Meadow subdivision! Hardwood floors throughout main level. Renovated kitchen features 42 inch Custom cherry cabinetry, granite countertops and stainless steel appliances. Butler pantry space has abundance of cabinetry. Center island with seating & hidden storage. Vaulted family room with floor to ceiling masonry fireplace. Main level office with closet and adjacent to full bath can be utilized as 6th bedroom. Primary suite has walk-in closet with California Closets organization system, renovated bath with oversized shower and adjacent space for washer/dryer. All baths remodeled. All additional bedrooms are spacious with generous closet space. Full finished basement features 5th bedroom, recreation room with luxury vinyl plank. Media room includes theatre screen, projector and all equipment. Heated 3 car garage with MyQ wifi sensors and custom storage lockers. Fenced backyard features pool surrounded by decking with loads of space for family fun and entertaining. New pool installed 2019. Roof 2015, gutters 2015, furnace 2019, AC 2021. Sprinkler system. Graham elementary is located in subdivision. Starbuck and commuter bus pickup just a few blocks away. Convenient location to shopping, dining and expressway. Award winning Neuqua Valley school district.
Zillow last checked: 8 hours ago
Listing updated: June 14, 2023 at 02:20pm
Listing courtesy of:
Terri Christian 630-244-2281,
@properties Christie's International Real Estate
Bought with:
Han Wang
Charles Rutenberg Realty of IL
Source: MRED as distributed by MLS GRID,MLS#: 11781845
Facts & features
Interior
Bedrooms & bathrooms
- Bedrooms: 5
- Bathrooms: 3
- Full bathrooms: 3
Primary bedroom
- Features: Flooring (Carpet), Window Treatments (Blinds), Bathroom (Full)
- Level: Second
- Area: 234 Square Feet
- Dimensions: 18X13
Bedroom 2
- Features: Flooring (Carpet), Window Treatments (Blinds)
- Level: Second
- Area: 156 Square Feet
- Dimensions: 13X12
Bedroom 3
- Features: Flooring (Carpet), Window Treatments (Blinds)
- Level: Second
- Area: 192 Square Feet
- Dimensions: 16X12
Bedroom 4
- Features: Flooring (Carpet)
- Level: Second
- Area: 192 Square Feet
- Dimensions: 16X12
Bedroom 5
- Features: Flooring (Carpet)
- Level: Basement
- Area: 108 Square Feet
- Dimensions: 12X9
Bar entertainment
- Features: Flooring (Other)
- Level: Basement
- Area: 182 Square Feet
- Dimensions: 14X13
Dining room
- Features: Flooring (Hardwood)
- Level: Main
- Area: 156 Square Feet
- Dimensions: 13X12
Eating area
- Features: Flooring (Hardwood)
- Level: Main
- Area: 104 Square Feet
- Dimensions: 13X8
Family room
- Features: Flooring (Hardwood), Window Treatments (Blinds)
- Level: Main
- Area: 285 Square Feet
- Dimensions: 19X15
Kitchen
- Features: Kitchen (Island, Granite Counters, Updated Kitchen), Flooring (Hardwood)
- Level: Main
- Area: 182 Square Feet
- Dimensions: 14X13
Laundry
- Features: Flooring (Ceramic Tile)
- Level: Second
- Area: 60 Square Feet
- Dimensions: 10X6
Living room
- Features: Flooring (Hardwood)
- Level: Main
- Area: 156 Square Feet
- Dimensions: 13X12
Media room
- Features: Flooring (Other)
- Level: Basement
- Area: 260 Square Feet
- Dimensions: 20X13
Office
- Features: Flooring (Hardwood), Window Treatments (Blinds)
- Level: Main
- Area: 144 Square Feet
- Dimensions: 12X12
Recreation room
- Features: Flooring (Other)
- Level: Basement
- Area: 434 Square Feet
- Dimensions: 31X14
Heating
- Natural Gas
Cooling
- Central Air
Appliances
- Included: Range, Microwave, Dishwasher, Refrigerator, Bar Fridge, Washer, Dryer, Disposal, Cooktop
- Laundry: Upper Level
Features
- Walk-In Closet(s)
- Flooring: Hardwood
- Basement: Finished,Full
- Number of fireplaces: 1
- Fireplace features: Wood Burning, Gas Log, Gas Starter, Family Room
Interior area
- Total structure area: 0
- Total interior livable area: 2,699 sqft
Property
Parking
- Total spaces: 3
- Parking features: Garage Door Opener, On Site, Garage Owned, Attached, Garage
- Attached garage spaces: 3
- Has uncovered spaces: Yes
Accessibility
- Accessibility features: No Disability Access
Features
- Stories: 2
- Patio & porch: Deck
- Pool features: Above Ground
- Fencing: Fenced
Lot
- Size: 0.25 Acres
- Dimensions: 140X80
Details
- Parcel number: 0701221170070000
- Special conditions: None
- Other equipment: Ceiling Fan(s), Fan-Whole House, Sump Pump, Sprinkler-Lawn
Construction
Type & style
- Home type: SingleFamily
- Architectural style: Traditional
- Property subtype: Single Family Residence
Materials
- Aluminum Siding, Brick
- Roof: Asphalt
Condition
- New construction: No
- Year built: 1996
Utilities & green energy
- Sewer: Public Sewer
- Water: Public
Community & neighborhood
Security
- Security features: Carbon Monoxide Detector(s)
Community
- Community features: Park
Location
- Region: Naperville
- Subdivision: High Meadow
HOA & financial
HOA
- Has HOA: Yes
- HOA fee: $225 annually
- Services included: Other
Other
Other facts
- Listing terms: Cash
- Ownership: Fee Simple w/ HO Assn.
Price history
| Date | Event | Price |
|---|---|---|
| 6/14/2023 | Sold | $735,000+8.9%$272/sqft |
Source: | ||
| 6/2/2023 | Pending sale | $675,000$250/sqft |
Source: | ||
| 5/16/2023 | Contingent | $675,000$250/sqft |
Source: | ||
| 5/12/2023 | Listed for sale | $675,000+114.3%$250/sqft |
Source: | ||
| 3/6/2000 | Sold | $315,000+19.3%$117/sqft |
Source: Public Record Report a problem | ||
Public tax history
| Year | Property taxes | Tax assessment |
|---|---|---|
| 2023 | $11,377 +2.6% | $168,069 +5.7% |
| 2022 | $11,086 +4.6% | $159,013 +5% |
| 2021 | $10,594 +1.9% | $151,441 +1.6% |
Find assessor info on the county website
Neighborhood: High Meadows
Nearby schools
GreatSchools rating
- 10/10V Blanche Graham Elementary SchoolGrades: K-5Distance: 0.5 mi
- 9/10Clifford Crone Middle SchoolGrades: 6-8Distance: 1.3 mi
- 10/10Neuqua Valley High SchoolGrades: 9-12Distance: 2.2 mi
Schools provided by the listing agent
- Elementary: Graham Elementary School
- Middle: Crone Middle School
- High: Neuqua Valley High School
- District: 204
Source: MRED as distributed by MLS GRID. This data may not be complete. We recommend contacting the local school district to confirm school assignments for this home.
Get a cash offer in 3 minutes
Find out how much your home could sell for in as little as 3 minutes with a no-obligation cash offer.
Estimated market value$779,500
Get a cash offer in 3 minutes
Find out how much your home could sell for in as little as 3 minutes with a no-obligation cash offer.
Estimated market value
$779,500

