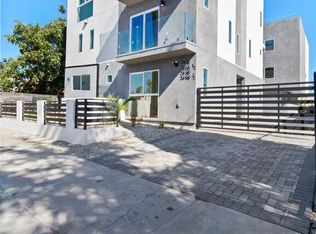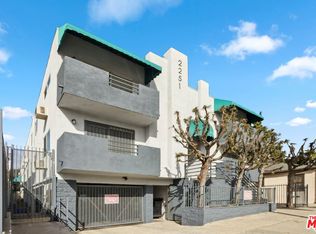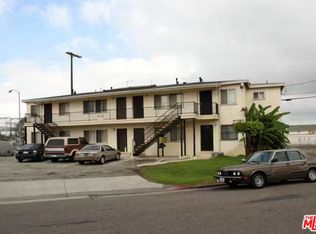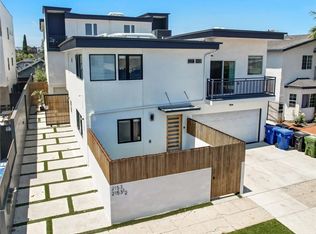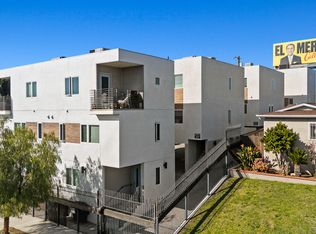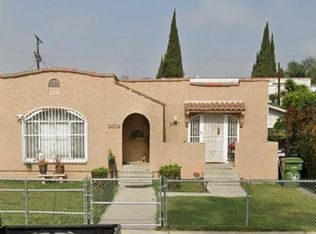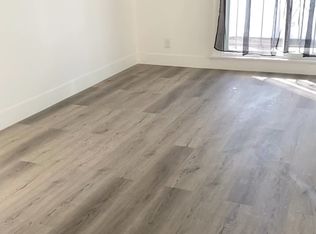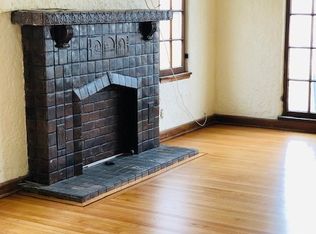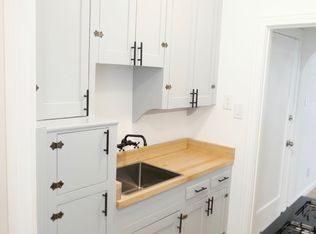Presenting 2636 Virginia Rd a newly constructed four-unit townhouse style units in prime Mid-City area. This is a rare opportunity considering the area's low inventory and a great property to add to your portfolio with a projected 4.62% Cap Rate in a thriving neighborhood. This is a 2022 build tri-level side-by-side units in two separate buildings located in the opportunity zone. A high demand investment opportunity featuring modern design, open and large floor plans, ample parking, rooftop decks (two units) with amazing views of the city! These beautifully designed townhomes consist of spacious (2) 4 Bed 4 Bath and (2) 4 Bed 3.5 Bath units each equipped with in unit laundry, Central A/C with Nest thermostats, balconies, individual water, electric, gas meters, stainless steel appliances installed, paid off solar panels. All highly attractive amenities for the tenants. The property is centrally located and minutes away from Downtown LA, Culver City and close to 10 freeway, giving easy access to all surrounding areas. This is an absolutely beautiful property. Call now for a viewing!
New construction
$3,250,000
2636 Virginia Rd, Los Angeles, CA 90016
16beds
15baths
6,936sqft
Est.:
Multi Family
Built in 2022
-- sqft lot
$-- Zestimate®
$469/sqft
$-- HOA
What's special
Ample parkingModern designPaid off solar panelsStainless steel appliances installedIn unit laundry
- 1209 days |
- 178 |
- 9 |
Zillow last checked:
Listing updated:
Listed by:
Susan Roberts DRE # 01944257 310-689-9848,
Compass 310-230-5478
Source: CLAW,MLS#: 22-213147
Tour with a local agent
Facts & features
Interior
Bedrooms & bathrooms
- Bedrooms: 16
- Bathrooms: 15
Rooms
- Room types: Dining Room, Living Room, Walk-In Closet
Bedroom
- Features: Walk-In Closet(s), Multi-Level Bedroom
Kitchen
- Features: Kitchen Island, Stone Counters
Heating
- Central
Cooling
- Central Air
Appliances
- Included: Microwave, Range, Oven, Dishwasher, Dryer, Exhaust Fan, Refrigerator, Range/Oven, Tankless Water Heater
- Laundry: In Unit, Gas Or Electric Dryer Hookup
Features
- Open Floorplan, Living Room Balcony, Turnkey, Recessed Lighting, Tandem
- Flooring: Laminate, Tile, Hardwood
- Common walls with other units/homes: Common Walls
Interior area
- Total structure area: 6,936
- Total interior livable area: 6,936 sqft
Property
Parking
- Total spaces: 6
- Parking features: Driveway, Open, Attached, Paver Block, Driveway Gate, Other
- Attached garage spaces: 2
- Uncovered spaces: 4
Features
- Levels: Multi/Split
- Stories: 3
- Exterior features: Balcony
- Pool features: None
- Spa features: None
- Has view: Yes
- View description: City, City Lights
Lot
- Size: 6,551.42 Square Feet
- Features: City Lot
Details
- Additional structures: None
- Parcel number: 5050002003
- Zoning: LARD1.5
- Special conditions: Standard
Construction
Type & style
- Home type: MultiFamily
- Architectural style: Contemporary
- Property subtype: Multi Family
Materials
- Stucco
Condition
- New Construction
- New construction: Yes
- Year built: 2022
Utilities & green energy
- Sewer: In Street
Green energy
- Energy generation: Solar
Community & HOA
Community
- Security: Carbon Monoxide Detector(s), Security Lights, Fire and Smoke Detection System, Gated, Smoke Detector(s)
Location
- Region: Los Angeles
Financial & listing details
- Price per square foot: $469/sqft
- Tax assessed value: $892,500
- Annual tax amount: $32,312
- Date on market: 10/28/2022
Estimated market value
Not available
Estimated sales range
Not available
$2,901/mo
Price history
Price history
| Date | Event | Price |
|---|---|---|
| 11/16/2022 | Listing removed | -- |
Source: Zillow Rental Network Premium Report a problem | ||
| 11/12/2022 | Listed for rent | $4,900$1/sqft |
Source: Zillow Rental Network Premium Report a problem | ||
| 10/28/2022 | Listed for sale | $3,250,000+271.4%$469/sqft |
Source: | ||
| 3/11/2021 | Sold | $875,000-9.3%$126/sqft |
Source: Public Record Report a problem | ||
| 1/2/2021 | Contingent | $965,000$139/sqft |
Source: | ||
| 7/10/2020 | Pending sale | $965,000$139/sqft |
Source: Leacrest Realty #SB20042863 Report a problem | ||
| 3/3/2020 | Listed for sale | $965,000$139/sqft |
Source: Leacrest Realty #SB20042863 Report a problem | ||
Public tax history
Public tax history
| Year | Property taxes | Tax assessment |
|---|---|---|
| 2025 | $32,312 +178.4% | $2,648,180 +185.2% |
| 2024 | $11,606 +1.9% | $928,556 +2% |
| 2023 | $11,389 +4.8% | $910,350 +2% |
| 2022 | $10,870 -10.4% | $892,500 -10.3% |
| 2021 | $12,131 +1056.3% | $994,496 +1621.1% |
| 2020 | $1,049 | $57,781 +2% |
| 2019 | $1,049 +17.5% | $56,649 +2% |
| 2018 | $893 | $55,539 +2% |
| 2017 | $893 +1.6% | $54,451 +2% |
| 2016 | $879 +6.8% | $53,385 +1.5% |
| 2015 | $823 -1% | $52,584 +2% |
| 2014 | $831 | $51,554 +2.5% |
| 2012 | -- | $50,317 +2% |
| 2011 | -- | $49,331 +0.8% |
| 2010 | -- | $48,963 -0.2% |
| 2009 | -- | $49,081 +2% |
| 2008 | -- | $48,119 +2% |
| 2007 | -- | $47,176 +2% |
| 2006 | -- | $46,252 |
| 2005 | -- | $46,252 +4% |
| 2004 | -- | $44,458 +1.9% |
| 2003 | -- | $43,644 +2% |
| 2002 | -- | $42,789 +4% |
| 2000 | -- | $41,130 |
Find assessor info on the county website
BuyAbility℠ payment
Est. payment
$19,132/mo
Principal & interest
$15936
Property taxes
$3196
Climate risks
Neighborhood: West Adams
Nearby schools
GreatSchools rating
- 6/10Virginia Road Elementary SchoolGrades: K-5Distance: 0.2 mi
- 4/10Johnnie Cochran, Jr., Middle SchoolGrades: 6-8Distance: 1 mi
- 3/10Susan Miller Dorsey Senior High SchoolGrades: 9-12Distance: 0.7 mi
Local experts in 90016
Open to renting?
Browse rentals near this home.- Loading
- Loading
