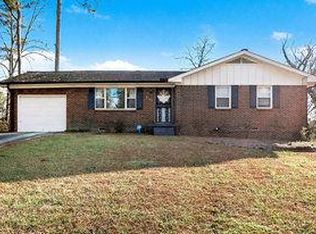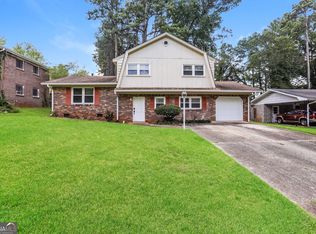2637 Elkhorn Drive, Decatur Georgia 30034 Come take a look at this beautiful home located in a quiet neighborhood, this spacious 2,176 sq ft single-family home offers 4 bedrooms and 2 full bathrooms. The interior features a cozy walk-in closets, and modern appliances including a dishwasher, microwave and range/oven. Enjoy year-round comfort with central cooling and gas-forced air heating. The fenced backyard offers privacy and plenty of space to enjoy. Contact the property manager today to schedule a tour or learn more!
This property is off market, which means it's not currently listed for sale or rent on Zillow. This may be different from what's available on other websites or public sources.

