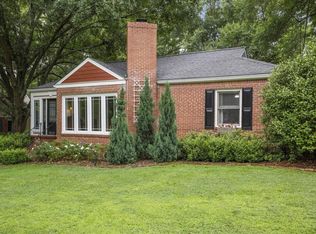Here's something special! This 3/2 home is mighty in its appeal and feel, thanks to an efficient but roomy layout, custom finishes, park-like setting. Come see its HUGE screened porch, open-concept layout, master suite w/walk-in closet & full laundry room, new paint, updated windows, wood-burning fireplace, Restoration Hardware fixtures, Silestone® countertops and clerestory windows above built-in media cabinet. Located in friendly, active sidewalk neighborhood. Professionally renovated in 2002. Walking distance to hottest side of Decatur. No city taxes!
This property is off market, which means it's not currently listed for sale or rent on Zillow. This may be different from what's available on other websites or public sources.
