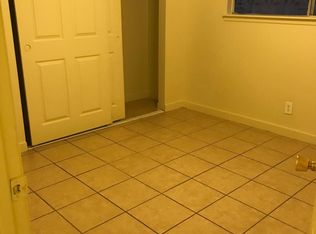Closed
$415,000
2637 Rialto Rd, Las Vegas, NV 89108
4beds
1,656sqft
Single Family Residence
Built in 1978
6,534 Square Feet Lot
$405,300 Zestimate®
$251/sqft
$1,957 Estimated rent
Home value
$405,300
$369,000 - $446,000
$1,957/mo
Zestimate® history
Loading...
Owner options
Explore your selling options
What's special
This stunning 4-bedroom, 2-bath residence offers a perfect blend of modern amenities and spacious living. Step inside to find a bright and airy open floor plan, highlighted by a gorgeous kitchen featuring sleek stainless steel appliances and elegant new quartz countertops. The generous living areas are perfect for family gatherings with new flooring or entertaining friends. Retreat to the spacious bedrooms, each providing ample natural light and comfort. Outside, you'll love the large finished backyard&; ideal for outdoor entertaining, gardening, or simply enjoying a peaceful afternoon. NO HOA, you have the freedom to make this space truly your own!
Zillow last checked: 8 hours ago
Listing updated: June 24, 2025 at 12:56am
Listed by:
Maria T. Limon S.0199951 marialsellslv@gmail.com,
Realty ONE Group, Inc
Bought with:
Oscar Hernandez, BS.0145780
Fathom Realty
Source: LVR,MLS#: 2660997 Originating MLS: Greater Las Vegas Association of Realtors Inc
Originating MLS: Greater Las Vegas Association of Realtors Inc
Facts & features
Interior
Bedrooms & bathrooms
- Bedrooms: 4
- Bathrooms: 2
- Full bathrooms: 2
Primary bedroom
- Description: None
- Dimensions: 14x12
Family room
- Description: None
- Dimensions: 16x13
Kitchen
- Description: Island
- Dimensions: 13x16
Heating
- Central, Gas
Cooling
- Central Air, Gas
Appliances
- Included: Built-In Gas Oven, Dryer, Disposal, Refrigerator, Washer
- Laundry: Main Level, Laundry Room
Features
- Bedroom on Main Level, Primary Downstairs, Window Treatments
- Flooring: Carpet, Luxury Vinyl Plank, Tile
- Windows: Blinds
- Has fireplace: No
Interior area
- Total structure area: 1,656
- Total interior livable area: 1,656 sqft
Property
Parking
- Total spaces: 2
- Parking features: Attached, Garage, Private, Guest
- Attached garage spaces: 2
Features
- Stories: 1
- Patio & porch: Covered, Patio
- Exterior features: Patio, Private Yard
- Fencing: Back Yard,Wood
Lot
- Size: 6,534 sqft
- Features: Garden, < 1/4 Acre
Details
- Parcel number: 13814711015
- Zoning description: Single Family
- Horse amenities: None
Construction
Type & style
- Home type: SingleFamily
- Architectural style: One Story
- Property subtype: Single Family Residence
Materials
- Drywall
- Roof: Composition,Shingle
Condition
- Excellent,Resale
- Year built: 1978
Utilities & green energy
- Electric: Photovoltaics None
- Sewer: Public Sewer
- Water: Public
- Utilities for property: Above Ground Utilities
Green energy
- Energy efficient items: Doors
Community & neighborhood
Location
- Region: Las Vegas
- Subdivision: Torrey Pines Park #3A
Other
Other facts
- Listing agreement: Exclusive Right To Sell
- Listing terms: Cash,Conventional,FHA,VA Loan
- Ownership: Single Family Residential
Price history
| Date | Event | Price |
|---|---|---|
| 6/23/2025 | Sold | $415,000$251/sqft |
Source: | ||
| 4/13/2025 | Pending sale | $415,000$251/sqft |
Source: | ||
| 3/14/2025 | Price change | $415,000-1.2%$251/sqft |
Source: | ||
| 3/5/2025 | Listed for sale | $420,000-0.9%$254/sqft |
Source: | ||
| 11/20/2024 | Listing removed | $424,000$256/sqft |
Source: | ||
Public tax history
| Year | Property taxes | Tax assessment |
|---|---|---|
| 2025 | $1,074 +3% | $57,652 +0.4% |
| 2024 | $1,043 +3% | $57,430 +15.5% |
| 2023 | $1,013 +3% | $49,720 +5.3% |
Find assessor info on the county website
Neighborhood: Michael Way
Nearby schools
GreatSchools rating
- 2/10Berkeley L Bunker Elementary SchoolGrades: PK-5Distance: 0.3 mi
- 4/10J Harold Brinley Middle SchoolGrades: 6-8Distance: 0.3 mi
- 3/10Cimarron Memorial High SchoolGrades: 9-12Distance: 1.4 mi
Schools provided by the listing agent
- Elementary: Bunker, Berkeley L.,Bunker, Berkeley L.
- Middle: Brinley J. Harold
- High: Cimarron-Memorial
Source: LVR. This data may not be complete. We recommend contacting the local school district to confirm school assignments for this home.
Get a cash offer in 3 minutes
Find out how much your home could sell for in as little as 3 minutes with a no-obligation cash offer.
Estimated market value$405,300
Get a cash offer in 3 minutes
Find out how much your home could sell for in as little as 3 minutes with a no-obligation cash offer.
Estimated market value
$405,300
