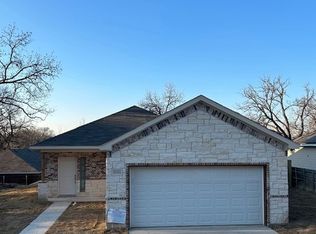Sold on 05/09/25
Price Unknown
2637 Ripple Rd, Dallas, TX 75241
4beds
1,723sqft
Single Family Residence
Built in 2020
6,141.96 Square Feet Lot
$258,100 Zestimate®
$--/sqft
$2,230 Estimated rent
Home value
$258,100
$235,000 - $284,000
$2,230/mo
Zestimate® history
Loading...
Owner options
Explore your selling options
What's special
Come tour this beautiful home. It offers 4 bedrooms, 2 bathrooms, open concept throughout floor plan that seamlessly integrates the living, dining, and kitchen areas, creating a perfect space for entertaining. Recess lighting throughout. Kitchen features granite countertops with stainless steel appliances and a coffee bar. The master bedroom is a private retreat, complete with an en-suite bathroom and a spacious walk-in closet. The backyard provides plenty of space for outdoor activities and gardening with a newly installed wood fence. 1 car garage and Solar Panels. Situated near highways and just moments from Downtown. A MUST SEE.
Zillow last checked: 8 hours ago
Listing updated: June 19, 2025 at 07:33pm
Listed by:
Fatima Benitez 0735636 817-592-3008,
Rendon Realty, LLC 817-592-3008
Bought with:
Ivan Loza
Cityline Realty, LLC
Source: NTREIS,MLS#: 20831817
Facts & features
Interior
Bedrooms & bathrooms
- Bedrooms: 4
- Bathrooms: 2
- Full bathrooms: 2
Primary bedroom
- Features: En Suite Bathroom, Walk-In Closet(s)
- Level: First
- Dimensions: 14 x 18
Bedroom
- Level: First
- Dimensions: 10 x 14
Bedroom
- Level: First
- Dimensions: 10 x 10
Bedroom
- Level: First
- Dimensions: 9 x 14
Primary bathroom
- Level: First
- Dimensions: 8 x 4
Dining room
- Features: Built-in Features
- Level: First
- Dimensions: 8 x 10
Other
- Level: First
- Dimensions: 7 x 5
Kitchen
- Features: Granite Counters, Walk-In Pantry
- Level: First
- Dimensions: 7 x 10
Laundry
- Level: First
- Dimensions: 10 x 8
Living room
- Level: First
- Dimensions: 17 x 10
Heating
- Central, Electric, Solar
Cooling
- Central Air, Electric
Appliances
- Included: Dishwasher, Electric Range, Disposal, Microwave, Refrigerator
Features
- Open Floorplan, Cable TV, Walk-In Closet(s)
- Flooring: Ceramic Tile, Laminate
- Has basement: No
- Has fireplace: No
Interior area
- Total interior livable area: 1,723 sqft
Property
Parking
- Total spaces: 1
- Parking features: Driveway
- Attached garage spaces: 1
- Has uncovered spaces: Yes
Features
- Levels: One
- Stories: 1
- Pool features: None
- Fencing: Wood
Lot
- Size: 6,141 sqft
Details
- Parcel number: 00000640123000000
Construction
Type & style
- Home type: SingleFamily
- Architectural style: Traditional,Detached
- Property subtype: Single Family Residence
Materials
- Brick
- Foundation: Slab
- Roof: Shingle
Condition
- Year built: 2020
Utilities & green energy
- Sewer: Public Sewer
- Water: Public
- Utilities for property: Sewer Available, Water Available, Cable Available
Community & neighborhood
Security
- Security features: Smoke Detector(s)
Location
- Region: Dallas
- Subdivision: Chesterfield Heights
Other
Other facts
- Listing terms: Cash,Conventional,FHA,VA Loan
Price history
| Date | Event | Price |
|---|---|---|
| 5/9/2025 | Sold | -- |
Source: NTREIS #20831817 Report a problem | ||
| 3/22/2025 | Pending sale | $269,000$156/sqft |
Source: NTREIS #20831817 Report a problem | ||
| 3/15/2025 | Contingent | $269,000$156/sqft |
Source: NTREIS #20831817 Report a problem | ||
| 2/22/2025 | Listed for sale | $269,000$156/sqft |
Source: NTREIS #20831817 Report a problem | ||
| 2/18/2025 | Contingent | $269,000$156/sqft |
Source: NTREIS #20831817 Report a problem | ||
Public tax history
| Year | Property taxes | Tax assessment |
|---|---|---|
| 2025 | $7,208 +7% | $323,720 +7.4% |
| 2024 | $6,739 +15.5% | $301,530 +18.6% |
| 2023 | $5,833 -8.6% | $254,180 |
Find assessor info on the county website
Neighborhood: 75241
Nearby schools
GreatSchools rating
- 3/10Whitney M Young Jr Elementary SchoolGrades: PK-5Distance: 1.4 mi
- 3/10Dr Frederick Douglass Todd Sr Middle SchoolGrades: 6-8Distance: 0.9 mi
- 3/10South Oak Cliff High SchoolGrades: 9-12Distance: 2.8 mi
Schools provided by the listing agent
- Elementary: Young
- Middle: Zumwalt
- High: Southoakcl
- District: Dallas ISD
Source: NTREIS. This data may not be complete. We recommend contacting the local school district to confirm school assignments for this home.
Get a cash offer in 3 minutes
Find out how much your home could sell for in as little as 3 minutes with a no-obligation cash offer.
Estimated market value
$258,100
Get a cash offer in 3 minutes
Find out how much your home could sell for in as little as 3 minutes with a no-obligation cash offer.
Estimated market value
$258,100
