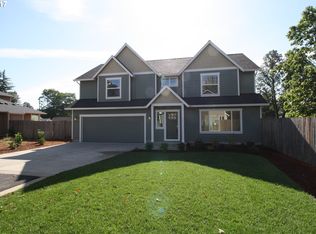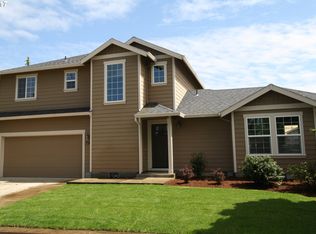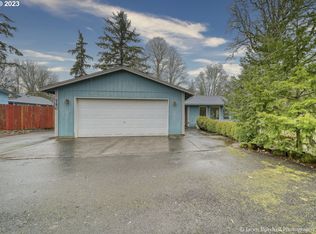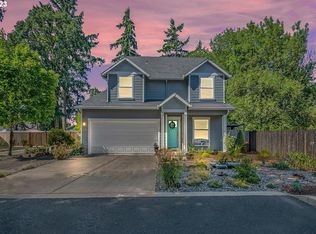Sold
$459,000
2639 Sykes Rd, Saint Helens, OR 97051
3beds
1,486sqft
Residential, Single Family Residence
Built in 2016
6,969.6 Square Feet Lot
$455,500 Zestimate®
$309/sqft
$2,167 Estimated rent
Home value
$455,500
Estimated sales range
Not available
$2,167/mo
Zestimate® history
Loading...
Owner options
Explore your selling options
What's special
This lovely 3-bedroom, 2-bathroom residence offers a harmonious blend of modern conveniences and serene outdoor living. As you step inside this 1486 sq ft home, you’ll be greeted by an inviting open floor plan that seamlessly connects the light-filled living spaces. The updated appliances, including an induction range, make cooking a pleasure! The main bath has also been updated with new flooring and a beautiful walk-in shower. Outside is where this property truly shines though! Set on an oversized lot adorned with meticulously curated landscaping and vibrant flowers blooming throughout the seasons, you'll feel like you're surrounded by nature’s beauty at every turn. The included sprinkler system ensures your garden remains lush with minimal effort. Step out onto the back deck, perfect for sipping morning coffee while overlooking your fully fenced, absolutely stunning backyard. This house has such a relaxing vibe. You just might never leave!
Zillow last checked: 8 hours ago
Listing updated: June 16, 2025 at 03:01am
Listed by:
Amanda Johnson 503-381-2178,
Oregon First
Bought with:
Veta Holscher, 940700144
RE/MAX Equity Group
Source: RMLS (OR),MLS#: 401194142
Facts & features
Interior
Bedrooms & bathrooms
- Bedrooms: 3
- Bathrooms: 2
- Full bathrooms: 2
- Main level bathrooms: 2
Primary bedroom
- Features: Walkin Closet
- Level: Main
Family room
- Features: Fireplace
- Level: Main
Kitchen
- Features: Disposal, Eat Bar
- Level: Main
Heating
- Forced Air, Fireplace(s)
Cooling
- Central Air
Appliances
- Included: Dishwasher, Disposal, Free-Standing Range, Free-Standing Refrigerator, Microwave, Stainless Steel Appliance(s), Washer/Dryer, Gas Water Heater
- Laundry: Laundry Room
Features
- Vaulted Ceiling(s), Walkin Shower, Eat Bar, Walk-In Closet(s), Kitchen Island
- Flooring: Tile, Wood
- Windows: Double Pane Windows, Vinyl Frames
- Basement: None
- Number of fireplaces: 1
- Fireplace features: Gas
Interior area
- Total structure area: 1,486
- Total interior livable area: 1,486 sqft
Property
Parking
- Total spaces: 2
- Parking features: Off Street, Parking Pad, Attached
- Attached garage spaces: 2
- Has uncovered spaces: Yes
Accessibility
- Accessibility features: Minimal Steps, Walkin Shower, Accessibility
Features
- Levels: One
- Stories: 1
- Patio & porch: Deck, Patio
- Exterior features: Garden, Raised Beds, Yard
- Fencing: Fenced
Lot
- Size: 6,969 sqft
- Features: Sprinkler, SqFt 7000 to 9999
Details
- Additional structures: ToolShed
- Parcel number: 12625
Construction
Type & style
- Home type: SingleFamily
- Property subtype: Residential, Single Family Residence
Materials
- Cement Siding
- Roof: Composition
Condition
- Updated/Remodeled
- New construction: No
- Year built: 2016
Utilities & green energy
- Gas: Gas
- Sewer: Public Sewer
- Water: Public
- Utilities for property: Cable Connected
Community & neighborhood
Security
- Security features: Fire Sprinkler System
Location
- Region: Saint Helens
Other
Other facts
- Listing terms: Cash,Conventional,FHA,VA Loan
- Road surface type: Paved
Price history
| Date | Event | Price |
|---|---|---|
| 6/16/2025 | Sold | $459,000$309/sqft |
Source: | ||
| 5/27/2025 | Pending sale | $459,000$309/sqft |
Source: | ||
| 5/24/2025 | Listed for sale | $459,000+66.9%$309/sqft |
Source: | ||
| 10/6/2016 | Sold | $275,000+266.7%$185/sqft |
Source: | ||
| 11/6/2014 | Sold | $75,000$50/sqft |
Source: Public Record Report a problem | ||
Public tax history
| Year | Property taxes | Tax assessment |
|---|---|---|
| 2024 | $3,438 +1.5% | $214,640 +3% |
| 2023 | $3,386 +4.3% | $208,390 +3% |
| 2022 | $3,248 +9.5% | $202,330 +3% |
Find assessor info on the county website
Neighborhood: 97051
Nearby schools
GreatSchools rating
- 5/10Mcbride Elementary SchoolGrades: K-5Distance: 0.4 mi
- 1/10St Helens Middle SchoolGrades: 6-8Distance: 1.3 mi
- 5/10St Helens High SchoolGrades: 9-12Distance: 0.2 mi
Schools provided by the listing agent
- Elementary: Mcbride
- Middle: St Helens
- High: St Helens
Source: RMLS (OR). This data may not be complete. We recommend contacting the local school district to confirm school assignments for this home.
Get a cash offer in 3 minutes
Find out how much your home could sell for in as little as 3 minutes with a no-obligation cash offer.
Estimated market value
$455,500



