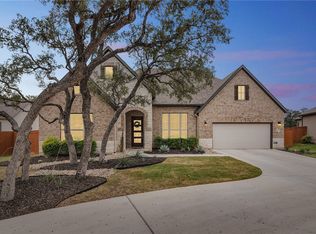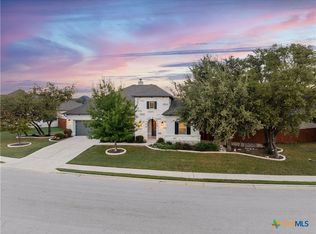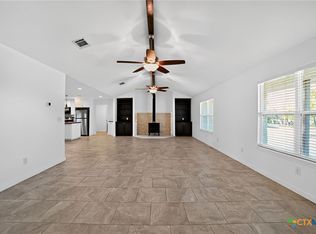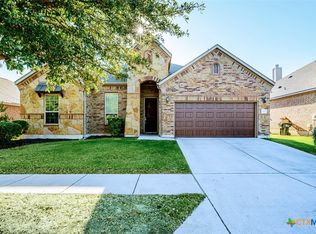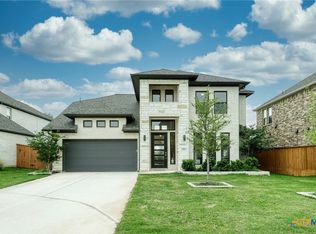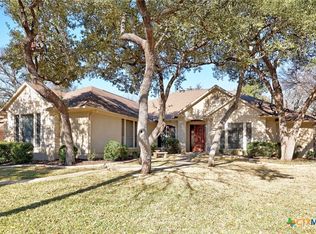Privacy + Space + One-Story Living — Rare Find Backing to Greenbelt!
Discover exceptional one-level living in this custom-styled 3-bed, 3-bath home perfectly situated on a private lot with no neighbors behind — a rare offering in Deer Haven. Thoughtfully designed and beautifully maintained, this home blends open spaces with defined living areas that feel both expansive and inviting.
Step into a bright, open layout anchored by a welcoming living room with a statement fireplace and wall of windows framing greenbelt views. The kitchen is a chef’s hub with a large island, built-in stainless steel appliances, gas cooktop, and generous storage — perfect for everyday meals and entertaining alike.
The primary suite retreat offers serenity with scenic views, a spa-like bath with standalone soaking tub, dual vanities, and a roomy walk-in closet. Two additional bedrooms plus a dedicated study provide flexible spaces for office, hobbies, or guest living.
Enjoy quiet outdoor living on the private backyard, ideal for gatherings, play, or simply relaxing in nature. A heated and cooled 3-car garage delivers space for vehicles, storage, or workshop needs — a true lifestyle upgrade in this price range.
Highlights & Buyer Favorites
Private backyard backing to greenbelt — no rear neighbors
Spacious one-story layout with flexible living spaces
Large island kitchen with stainless appliances & gas cooktop
Statement fireplace + beamed ceilings add character
Primary suite with spa-style bath & oversized closet
Finished 3-car garage with extra storage space
Monthly HOA includes maintenance of common areas
Convenient access to commuting routes, dining, trails & parks
Pending
Price cut: $4K (2/3)
$639,900
264 Axis Loop, Georgetown, TX 78628
3beds
2,589sqft
Est.:
Single Family Residence
Built in 2017
0.28 Acres Lot
$-- Zestimate®
$247/sqft
$42/mo HOA
What's special
Statement fireplaceQuiet outdoor livingOne-level livingDedicated studyBuilt-in stainless steel appliancesRoomy walk-in closetBeamed ceilings add character
- 238 days |
- 564 |
- 20 |
Zillow last checked: 8 hours ago
Listing updated: February 24, 2026 at 09:17am
Listed by:
Megan Turnipseed 512-966-7481,
Keller Williams Realty Lone St
Source: Central Texas MLS,MLS#: 585318 Originating MLS: Williamson County Association of REALTORS
Originating MLS: Williamson County Association of REALTORS
Facts & features
Interior
Bedrooms & bathrooms
- Bedrooms: 3
- Bathrooms: 3
- Full bathrooms: 3
Heating
- Central
Cooling
- Central Air
Appliances
- Included: Dishwasher, Disposal, Some Gas Appliances, Built-In Oven
- Laundry: Laundry Room
Features
- Double Vanity, Entrance Foyer, Garden Tub/Roman Tub, Kitchen Island
- Flooring: Tile
- Attic: Access Only
- Number of fireplaces: 1
- Fireplace features: Family Room
Interior area
- Total interior livable area: 2,589 sqft
Video & virtual tour
Property
Parking
- Total spaces: 3
- Parking features: Attached, Garage Faces Front, Garage
- Attached garage spaces: 3
Features
- Levels: One
- Stories: 1
- Patio & porch: Covered, Patio
- Exterior features: Covered Patio, Rain Gutters
- Pool features: None
- Fencing: Wood
- Has view: Yes
- View description: None
- Body of water: None
Lot
- Size: 0.28 Acres
Details
- Parcel number: R549618
Construction
Type & style
- Home type: SingleFamily
- Architectural style: Traditional
- Property subtype: Single Family Residence
Materials
- Masonry
- Foundation: Slab
- Roof: Composition,Shingle
Condition
- Resale
- Year built: 2017
Details
- Builder name: Drees Custom Homes
Utilities & green energy
- Sewer: Not Connected (at lot), Public Sewer
- Water: Not Connected (at lot), Public
- Utilities for property: Electricity Available, Natural Gas Available, High Speed Internet Available, Phone Available, Underground Utilities
Community & HOA
Community
- Features: Other, See Remarks, Curbs
- Subdivision: Deer Haven
HOA
- Has HOA: Yes
- HOA fee: $500 annually
- HOA name: Deer Haven
Location
- Region: Georgetown
Financial & listing details
- Price per square foot: $247/sqft
- Tax assessed value: $607,973
- Annual tax amount: $9,357
- Date on market: 7/1/2025
- Cumulative days on market: 240 days
- Listing agreement: Exclusive Right To Sell
- Listing terms: Cash,Conventional,FHA,VA Loan
- Electric utility on property: Yes
Estimated market value
Not available
Estimated sales range
Not available
Not available
Price history
Price history
| Date | Event | Price |
|---|---|---|
| 2/24/2026 | Pending sale | $639,900$247/sqft |
Source: | ||
| 2/3/2026 | Price change | $639,900-0.6%$247/sqft |
Source: | ||
| 11/8/2025 | Price change | $643,900-0.5%$249/sqft |
Source: | ||
| 8/1/2025 | Price change | $646,9000%$250/sqft |
Source: | ||
| 7/17/2025 | Price change | $647,000-1.8%$250/sqft |
Source: | ||
| 6/26/2025 | Listed for sale | $659,000$255/sqft |
Source: | ||
Public tax history
Public tax history
| Year | Property taxes | Tax assessment |
|---|---|---|
| 2025 | $9,357 -3.5% | $607,973 +0.8% |
| 2024 | $9,699 +6.2% | $603,175 +4.5% |
| 2023 | $9,130 -5.2% | $577,403 +10% |
| 2022 | $9,632 +1.4% | $524,912 +10% |
| 2021 | $9,496 +4.1% | $477,193 +10% |
| 2020 | $9,125 -2.6% | $433,812 -1% |
| 2019 | $9,366 +7058.2% | $438,411 +20% |
| 2018 | $131 | $365,387 +6310.3% |
| 2017 | -- | $5,700 |
Find assessor info on the county website
BuyAbility℠ payment
Est. payment
$3,876/mo
Principal & interest
$2991
Property taxes
$843
HOA Fees
$42
Climate risks
Neighborhood: 78628
Nearby schools
GreatSchools rating
- 7/10Village Elementary SchoolGrades: PK-5Distance: 1.9 mi
- 7/10Douglas Benold Middle SchoolGrades: 6-8Distance: 1 mi
- 7/10Georgetown High SchoolGrades: 9-12Distance: 2.4 mi
Schools provided by the listing agent
- Elementary: Village Elementary School
- Middle: Benold Middle School
- High: Georgetown High School
- District: Georgetown ISD
Source: Central Texas MLS. This data may not be complete. We recommend contacting the local school district to confirm school assignments for this home.
