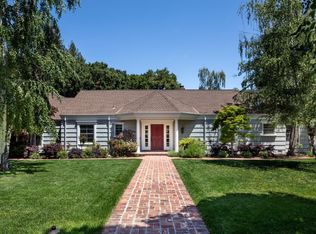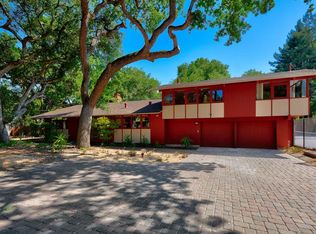Sold for $10,700,000
$10,700,000
264 Bay Rd, Atherton, CA 94027
6beds
6,031sqft
Single Family Residence,
Built in 2015
0.94 Acres Lot
$10,888,400 Zestimate®
$1,774/sqft
$6,848 Estimated rent
Home value
$10,888,400
$9.91M - $11.98M
$6,848/mo
Zestimate® history
Loading...
Owner options
Explore your selling options
What's special
Sophisticated Lindenwood estate with exceptional amenities completed in 2015. Discreetly positioned behind custom Corten steel gates on a circular driveway, this modern farmhouse is a showcase of sophisticated designer finishes. Stunning interiors feature rich hardwood floors & impressive millwork, all seamlessly connecting formal and casual spaces. 6 bedrooms, 2 offices, 5.5 baths, family room, a large media/recreation room, study area, & family workspace, the layout is both functional & expansive. Living room w/striking fireplace. Stunning all-white chefs kitchen, Wolf gas range, Wolf microwave; Bosch dishwasher & Sub-Zero refrigerator. Separate family room and large recreation room. Upstairs primary suite has two walk-in closets & en suite marble bath. Detached guest house features: retractable stacking glass doors and kitchenette with sink, Bosch dishwasher, & mini Sub-Zero refrigerator; walk-in closet; bath with frameless-glass shower. Rear terrace with heated loggia and vast level lawn. Custom hobbit-style playhouse & recessed trampoline.Detached 3-car garage with EV charging. Offering privacy, high-end luxury, & outstanding amenities, this is an exceptional opportunity in Lindenwood with access to top-rated Menlo Park schools & proximity to downtown Menlo Park & Palo Alto.
Zillow last checked: 8 hours ago
Listing updated: May 13, 2025 at 04:46am
Listed by:
Zach Trailer 01371338 650-906-8008,
Compass 650-462-1111
Bought with:
Greg Stange, 01418178
Compass
Source: MLSListings Inc,MLS#: ML82001028
Facts & features
Interior
Bedrooms & bathrooms
- Bedrooms: 6
- Bathrooms: 6
- Full bathrooms: 5
- 1/2 bathrooms: 1
Bedroom
- Features: GroundFloorBedroom, PrimarySuiteRetreat, WalkinCloset
Bathroom
- Features: DoubleSinks, PrimaryStallShowers, Stone, TubinPrimaryBedroom, FullonGroundFloor, PrimaryOversizedTub, HalfonGroundFloor
Dining room
- Features: BreakfastBar, EatinKitchen, FormalDiningRoom
Family room
- Features: SeparateFamilyRoom
Kitchen
- Features: Hookups_Gas, IslandwithSink
Heating
- Central Forced Air
Cooling
- Central Air
Appliances
- Included: Disposal, Range Hood, Gas Oven/Range, Refrigerator
- Laundry: In Utility Room
Features
- Flooring: Hardwood, Tile
- Number of fireplaces: 2
- Fireplace features: Family Room, Living Room
Interior area
- Total structure area: 6,031
- Total interior livable area: 6,031 sqft
Property
Parking
- Total spaces: 3
- Parking features: Detached, Drive Through, Electric Vehicle Charging Station(s), Electric Gate, Guest, Parking Area
- Garage spaces: 3
Features
- Stories: 2
- Patio & porch: Balcony/Patio
- Exterior features: Back Yard
- Fencing: Perimeter,Gate
Lot
- Size: 0.94 Acres
Details
- Parcel number: 061091030
- Zoning: R1001A
- Special conditions: Standard
Construction
Type & style
- Home type: SingleFamily
- Property subtype: Single Family Residence,
Materials
- Foundation: Concrete Perimeter
- Roof: Metal
Condition
- New construction: No
- Year built: 2015
Utilities & green energy
- Gas: PublicUtilities
- Sewer: Public Sewer
- Water: Public
- Utilities for property: Public Utilities, Water Public
Community & neighborhood
Location
- Region: Atherton
Other
Other facts
- Listing agreement: ExclusiveRightToSell
Price history
| Date | Event | Price |
|---|---|---|
| 5/9/2025 | Sold | $10,700,000-2.7%$1,774/sqft |
Source: | ||
| 4/11/2025 | Pending sale | $10,995,000$1,823/sqft |
Source: | ||
| 4/4/2025 | Listed for sale | $10,995,000+57.1%$1,823/sqft |
Source: | ||
| 9/24/2014 | Sold | $7,000,000+283.6%$1,161/sqft |
Source: Public Record Report a problem | ||
| 9/28/2012 | Sold | $1,825,000+1.7%$303/sqft |
Source: Public Record Report a problem | ||
Public tax history
| Year | Property taxes | Tax assessment |
|---|---|---|
| 2025 | $99,709 +2.8% | $8,859,151 +2% |
| 2024 | $96,968 +1.9% | $8,685,443 +2% |
| 2023 | $95,140 +2.4% | $8,515,141 +2% |
Find assessor info on the county website
Neighborhood: 94027
Nearby schools
GreatSchools rating
- 10/10Laurel Elementary SchoolGrades: K-5Distance: 0.4 mi
- 8/10Hillview Middle SchoolGrades: 6-8Distance: 2.7 mi
- 8/10Menlo-Atherton High SchoolGrades: 9-12Distance: 0.8 mi
Schools provided by the listing agent
- District: MenloParkCityElementary
Source: MLSListings Inc. This data may not be complete. We recommend contacting the local school district to confirm school assignments for this home.
Get a cash offer in 3 minutes
Find out how much your home could sell for in as little as 3 minutes with a no-obligation cash offer.
Estimated market value$10,888,400
Get a cash offer in 3 minutes
Find out how much your home could sell for in as little as 3 minutes with a no-obligation cash offer.
Estimated market value
$10,888,400

