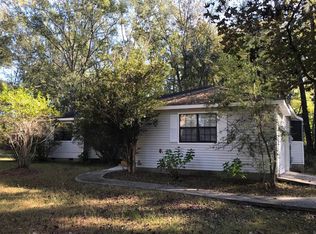Sold
Street View
Price Unknown
264 Cedar Ln, Many, LA 71449
--beds
--baths
3,808sqft
SingleFamily
Built in 2004
1.01 Acres Lot
$804,800 Zestimate®
$--/sqft
$2,224 Estimated rent
Home value
$804,800
Estimated sales range
Not available
$2,224/mo
Zestimate® history
Loading...
Owner options
Explore your selling options
What's special
264 Cedar Ln, Many, LA 71449 is a single family home that contains 3,808 sq ft and was built in 2004.
The Zestimate for this house is $804,800. The Rent Zestimate for this home is $2,224/mo.
Price history
| Date | Event | Price |
|---|---|---|
| 9/11/2025 | Sold | -- |
Source: Public Record Report a problem | ||
| 9/6/2025 | Contingent | $840,000$221/sqft |
Source: My State MLS #11485972 Report a problem | ||
| 5/7/2025 | Listed for sale | $840,000$221/sqft |
Source: My State MLS #11485972 Report a problem | ||
Public tax history
| Year | Property taxes | Tax assessment |
|---|---|---|
| 2024 | $1,939 +16.2% | $32,711 +10.8% |
| 2023 | $1,669 -9.7% | $29,532 |
| 2022 | $1,847 -7% | $29,532 |
Find assessor info on the county website
Neighborhood: 71449
Nearby schools
GreatSchools rating
- 7/10Many Elementary SchoolGrades: PK-4Distance: 0.7 mi
- 5/10Many Junior High SchoolGrades: 5-8Distance: 0.8 mi
- 7/10Many High SchoolGrades: 9-12Distance: 0.7 mi
