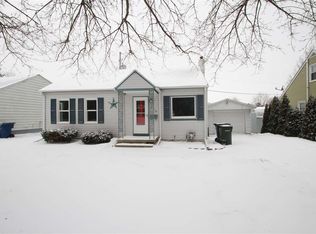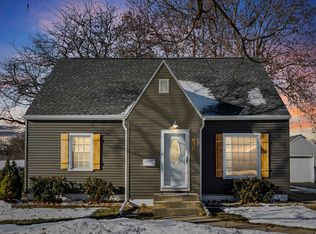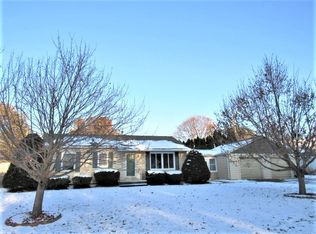All The Work Is Done! This Awesome Home Has Tons Of Great Updates, Such As Newer Mechanicals, Updated Windows, Renovated Kitchen, And Is Move-In Ready! As You Walk In, You Will Absolutely Love The Picture Window That Drenches The Spacious Living Room In Natural Sunlight. You Will Also Appreciate The Beautiful Wood Flooring That Runs Throughout And The Gray Walls That Bring A Modern Feel To The Space. The Updated Kitchen Is Conveniently Connected To The Living Room To Make It Perfect For Entertaining! The Spacious Kitchen Boasts Tons Of Cabinetry, Awesome Backsplash, Stainless Appliances, And Space For An Eat-In Dining Area. You'Ll Also Find Two Great Bedrooms, With Great Closet Space, And An Updated Full Bathroom On The Main Level. As You Move To The Upper Level Of The Home, You Will Find Two More Extremely Spacious Bedrooms With Fantastic Closet Space. The Lower Level Features An Additional Full Bathroom, Laundry Area, And Plenty Of Space For Storage! You Will Love Spending Time On The Back Deck And In The Spacious Backyard, And Appreciate The Two Stall Attached Garage That Is Heated And Over-Sized. Don'T Miss Out On The Amazing Home With A Great Layout And Adorable Curb Appeal Where All The Work Is Done! Act Quickly!
This property is off market, which means it's not currently listed for sale or rent on Zillow. This may be different from what's available on other websites or public sources.


