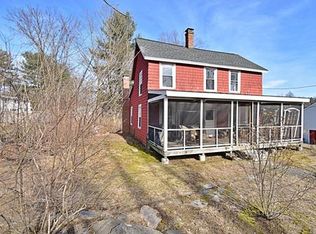Expertly updated with modern amenities while maintaining the warmth and charm of a simpler time, this cozy turn-of-the-century farmhouse is sure to impress. Updated open concept kitchen with vaulted ceilings, raised panel cabinetry, granite counters, prep island, wine storage, and RADIANT HEAT in the tile floor keeps the toes warm on those chilly winter mornings. Separate dining area with plenty of light. Fantastic updated full bath in 2018 with hex marble inlaid shower surround. Master bedroom is equipped with a custom closet/storage system (2018) to maximize use of space. Walkup attic. First floor bedroom would also function well as an office. And if that's not enough, this home sits on an oversized, level lot on the outskirts of Marlborough...great for summer gatherings, gardening, sports, etc...you decide! 1 car detached garage. Storage shed. Vinyl siding (2011). Easy access to shopping, restaurants, and more!
This property is off market, which means it's not currently listed for sale or rent on Zillow. This may be different from what's available on other websites or public sources.
