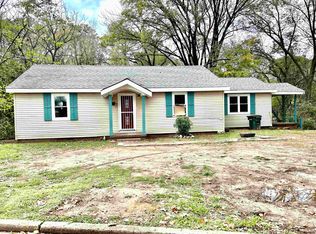Closed
$140,000
264 Highland St, Ripley, TN 38063
3beds
--sqft
Single Family Residence, Residential
Built in 1946
5.06 Acres Lot
$-- Zestimate®
$--/sqft
$1,121 Estimated rent
Home value
Not available
Estimated sales range
Not available
$1,121/mo
Zestimate® history
Loading...
Owner options
Explore your selling options
What's special
Welcome to this beautiful 3 bed 1 bath home located in a very convenient area while also having enough acreage for you to feel in the country. This home is quaint yet extremely homey. This home comes with much needed storage with 2 barns and a fully carpeted pull down attic.
Zillow last checked: 8 hours ago
Listing updated: January 21, 2026 at 08:59am
Listing Provided by:
Hunter Twisdale 901-403-2293,
Epique Realty
Bought with:
Kristi Mims
Enterprise, REALTORS
Source: RealTracs MLS as distributed by MLS GRID,MLS#: 3111607
Facts & features
Interior
Bedrooms & bathrooms
- Bedrooms: 3
- Bathrooms: 1
- Full bathrooms: 1
Heating
- Electric
Cooling
- Wall/Window Unit(s)
Appliances
- Included: Refrigerator, Range, Oven
- Laundry: Washer Hookup
Features
- Flooring: Carpet, Wood, Vinyl
- Basement: Other
Property
Parking
- Parking features: Parking Pad
- Has uncovered spaces: Yes
Features
- Levels: Three Or More
- Stories: 1
- Patio & porch: Porch
Lot
- Size: 5.06 Acres
- Dimensions: 5.06
Details
- Additional structures: Barn(s), Storage
- Special conditions: Standard
Construction
Type & style
- Home type: SingleFamily
- Architectural style: Traditional
- Property subtype: Single Family Residence, Residential
Materials
- Roof: Shingle
Condition
- New construction: No
- Year built: 1946
Utilities & green energy
- Sewer: Other
- Water: Other
- Utilities for property: Electricity Available, Cable Connected
Green energy
- Energy efficient items: Doors, Windows
Community & neighborhood
Security
- Security features: Security System, Smoke Detector(s)
Location
- Region: Ripley
Price history
| Date | Event | Price |
|---|---|---|
| 10/30/2024 | Sold | $140,000-6.7% |
Source: | ||
| 9/26/2024 | Pending sale | $150,000 |
Source: | ||
| 7/27/2024 | Listed for sale | $150,000-11.8% |
Source: | ||
| 7/26/2024 | Listing removed | -- |
Source: | ||
| 7/8/2024 | Price change | $170,000-5.6% |
Source: | ||
Public tax history
Tax history is unavailable.
Neighborhood: 38063
Nearby schools
GreatSchools rating
- 6/10Ripley Elementary SchoolGrades: 3-5Distance: 1.8 mi
- 3/10Ripley Middle SchoolGrades: 6-8Distance: 1.8 mi
- 2/10Ripley High SchoolGrades: 9-12Distance: 0.8 mi

Get pre-qualified for a loan
At Zillow Home Loans, we can pre-qualify you in as little as 5 minutes with no impact to your credit score.An equal housing lender. NMLS #10287.
