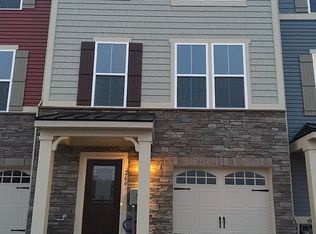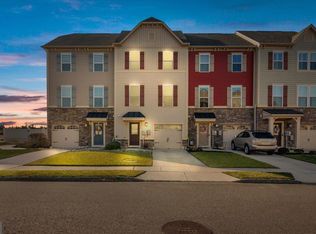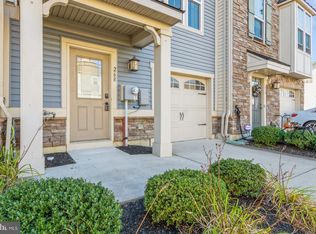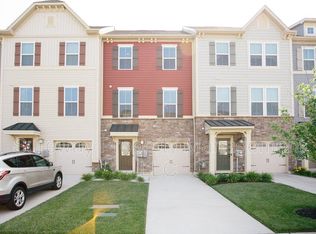Sold for $362,500 on 09/26/25
$362,500
264 Iannelli Rd, Clarksboro, NJ 08020
3beds
1,960sqft
Townhouse
Built in 2016
1,599 Square Feet Lot
$369,000 Zestimate®
$185/sqft
$3,052 Estimated rent
Home value
$369,000
$339,000 - $402,000
$3,052/mo
Zestimate® history
Loading...
Owner options
Explore your selling options
What's special
Step into unparalleled elegance at The Village at Whisky Mill, where your dream home awaits. Imagine pulling into your own driveway or parking with ease in your private garage, complete with a convenient garage door opener. Inside, you're greeted by a spacious family room that seamlessly extends into your private, upgraded Vinyl fenced backyard through sliding glass doors—perfect for relaxing or entertaining under the open sky. Ascend to the main living area, where the open floor plan immediately captivates. The heart of this home is a chef's kitchen, exquisitely designed for hosting and everyday living. Featuring sleek black stainless-steel appliances, an island, and a peninsula with seating, this kitchen flows effortlessly into the dining area and luminous living room. With an abundance of natural sunlight, every corner of this space is bathed in warmth and style. Upstairs, discover your sanctuary in the expansive primary bedroom, complete with a walk-in closet and a luxurious ensuite bath. The ensuite features a double vanity, a stunning tiled shower with glass doors—creating a spa-like retreat you'll love coming home to. Two additional spacious bedrooms, a beautifully appointed hall bath, and a conveniently located laundry room complete the upper level. To top it all off the homeowner has just added a 14 x 10 second floor deck with rod iron black spindles and white vinyl rails. The flooring is Trex decking for long lasting endurance. Located just moments from premier shopping, fine dining, and easy access to 295 & the NJ Turnpike, this home offers the perfect blend of convenience and comfort. Don't miss your chance to own a piece of paradise at The Village at Whisky Mill.
Zillow last checked: 8 hours ago
Listing updated: September 26, 2025 at 08:29am
Listed by:
Sharita Rivera 856-889-2195,
Rivera Realty, LLC
Bought with:
John Kelly, 675210
OMNI Real Estate Professionals
Source: Bright MLS,MLS#: NJGL2055828
Facts & features
Interior
Bedrooms & bathrooms
- Bedrooms: 3
- Bathrooms: 3
- Full bathrooms: 2
- 1/2 bathrooms: 1
Basement
- Area: 0
Heating
- Forced Air, Natural Gas
Cooling
- Central Air, Electric
Appliances
- Included: Microwave, Dishwasher, Oven/Range - Gas, Cooktop, Refrigerator, Washer, Dryer, Gas Water Heater
- Laundry: Upper Level
Features
- Has basement: No
- Has fireplace: No
Interior area
- Total structure area: 1,960
- Total interior livable area: 1,960 sqft
- Finished area above ground: 1,960
- Finished area below ground: 0
Property
Parking
- Total spaces: 1
- Parking features: Built In, Attached, Driveway
- Attached garage spaces: 1
- Has uncovered spaces: Yes
Accessibility
- Accessibility features: Accessible Entrance
Features
- Levels: Three
- Stories: 3
- Pool features: None
Lot
- Size: 1,599 sqft
- Dimensions: 20.00 x 80.00
Details
- Additional structures: Above Grade, Below Grade
- Parcel number: 0300402 0500029
- Zoning: RESIDENTIAL
- Zoning description: Residential
- Special conditions: Standard
Construction
Type & style
- Home type: Townhouse
- Architectural style: Traditional
- Property subtype: Townhouse
Materials
- Stone, Vinyl Siding
- Foundation: Slab
Condition
- Very Good
- New construction: No
- Year built: 2016
Utilities & green energy
- Sewer: Public Sewer
- Water: Public
Community & neighborhood
Location
- Region: Clarksboro
- Subdivision: Village At Whiskey M
- Municipality: EAST GREENWICH TWP
HOA & financial
HOA
- Has HOA: Yes
- HOA fee: $145 monthly
Other
Other facts
- Listing agreement: Exclusive Right To Sell
- Listing terms: Cash,Conventional,FHA,VA Loan
- Ownership: Fee Simple
Price history
| Date | Event | Price |
|---|---|---|
| 9/26/2025 | Sold | $362,500-2%$185/sqft |
Source: | ||
| 8/26/2025 | Pending sale | $370,000$189/sqft |
Source: | ||
| 8/25/2025 | Contingent | $370,000$189/sqft |
Source: | ||
| 8/20/2025 | Listed for sale | $370,000$189/sqft |
Source: | ||
| 8/18/2025 | Contingent | $370,000$189/sqft |
Source: | ||
Public tax history
| Year | Property taxes | Tax assessment |
|---|---|---|
| 2025 | $7,299 | $229,600 |
| 2024 | $7,299 +3.3% | $229,600 |
| 2023 | $7,067 +2.9% | $229,600 |
Find assessor info on the county website
Neighborhood: 08020
Nearby schools
GreatSchools rating
- NAJeffrey Clark SchoolGrades: PK-2Distance: 1.9 mi
- 4/10Kingsway Reg Middle SchoolGrades: 7-8Distance: 4.8 mi
- 8/10Kingsway Reg High SchoolGrades: 9-12Distance: 5 mi
Schools provided by the listing agent
- Middle: Kingsway Regional M.s.
- High: Kingsway Regional H.s.
- District: Kingsway Regional High
Source: Bright MLS. This data may not be complete. We recommend contacting the local school district to confirm school assignments for this home.

Get pre-qualified for a loan
At Zillow Home Loans, we can pre-qualify you in as little as 5 minutes with no impact to your credit score.An equal housing lender. NMLS #10287.
Sell for more on Zillow
Get a free Zillow Showcase℠ listing and you could sell for .
$369,000
2% more+ $7,380
With Zillow Showcase(estimated)
$376,380


