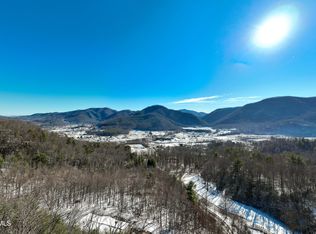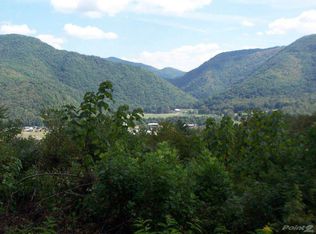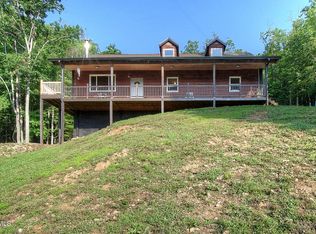Sold for $239,900
$239,900
264 Kaitlin Rd, Hampton, TN 37658
4beds
2,400sqft
Single Family Residence, Residential, Manufactured Home
Built in 2000
16.2 Acres Lot
$280,500 Zestimate®
$100/sqft
$-- Estimated rent
Home value
$280,500
$219,000 - $345,000
Not available
Zestimate® history
Loading...
Owner options
Explore your selling options
What's special
Back on the market due to no fault of the seller! Welcome to your private retreat on over 15 acres in beautiful Hampton, TN. This land is an outdoor enthusiast's dream, offering plenty of hiking and ATV trails, hunting spots, and some of the best views in the area. The property also features multiple build sites, providing ample opportunities for expansion. The spacious, quiet home boasts almost 2400 square feet, featuring a brand new electric heater and a new roof. Located just 4 miles from Watauga Lake and around 4 miles from the Appalachian Trail, it borders Cherokee National Forest, ensuring endless outdoor adventures right at your doorstep. Only 15 minutes from the North Carolina border, this property combines seclusion with convenience. Photos can only capture so much—this property is even better in person. Please note that 4-wheel drive is recommended to access the home. Come experience the perfect blend of adventure, tranquility, and comfort in your new home.
Zillow last checked: 8 hours ago
Listing updated: January 05, 2026 at 07:50am
Listed by:
Michael Rose 423-794-9838,
KW Johnson City
Bought with:
Tim Meyer, 365451
Arbella Properties JC
Source: TVRMLS,MLS#: 9968137
Facts & features
Interior
Bedrooms & bathrooms
- Bedrooms: 4
- Bathrooms: 2
- Full bathrooms: 2
Primary bedroom
- Level: First
- Area: 324.88
- Dimensions: 23.09 x 14.07
Bedroom 2
- Level: First
- Area: 132.8
- Dimensions: 12.04 x 11.03
Bedroom 3
- Level: First
- Area: 105.75
- Dimensions: 13.04 x 8.11
Bedroom 4
- Level: First
- Area: 154.91
- Dimensions: 14.07 x 11.01
Bathroom 1
- Level: First
Bathroom 2
- Level: First
Den
- Level: First
Dining room
- Level: First
- Area: 156.04
- Dimensions: 14.07 x 11.09
Family room
- Level: First
- Area: 184.18
- Dimensions: 14.07 x 13.09
Kitchen
- Level: First
- Area: 248.35
- Dimensions: 19.06 x 13.03
Living room
- Level: First
- Area: 239.61
- Dimensions: 17.03 x 14.07
Heating
- Central, Propane, Wood Stove
Cooling
- Ceiling Fan(s), Central Air
Appliances
- Included: Dishwasher, Electric Range, Microwave, Refrigerator
- Laundry: Electric Dryer Hookup, Washer Hookup
Features
- 2+ Person Tub, Eat-in Kitchen, Pantry, Walk-In Closet(s)
- Flooring: Carpet, Vinyl
- Windows: Double Pane Windows, Skylight(s)
- Basement: Block,Crawl Space
- Number of fireplaces: 1
- Fireplace features: Den, Flue
Interior area
- Total structure area: 2,400
- Total interior livable area: 2,400 sqft
Property
Parking
- Parking features: Gravel, None
Features
- Levels: One
- Stories: 1
- Patio & porch: Deck
Lot
- Size: 16.20 Acres
- Topography: Cleared, Mountainous
Details
- Additional structures: Outbuilding, Shed(s), Storage
- Parcel number: 066 006.01
- Zoning: R
- Other equipment: Satellite Dish
Construction
Type & style
- Home type: MobileManufactured
- Architectural style: Ranch
- Property subtype: Single Family Residence, Residential, Manufactured Home
Materials
- Stucco, Vinyl Siding
- Foundation: Block
- Roof: Composition
Condition
- Above Average
- New construction: No
- Year built: 2000
Utilities & green energy
- Sewer: Septic Tank
- Water: Public
Community & neighborhood
Location
- Region: Hampton
- Subdivision: Not In Subdivision
Other
Other facts
- Body type: Double Wide
- Listing terms: Cash,Conventional
Price history
| Date | Event | Price |
|---|---|---|
| 10/16/2024 | Sold | $239,900+2.1%$100/sqft |
Source: TVRMLS #9968137 Report a problem | ||
| 8/14/2024 | Pending sale | $234,900$98/sqft |
Source: TVRMLS #9968137 Report a problem | ||
| 7/18/2024 | Listed for sale | $234,900$98/sqft |
Source: TVRMLS #9968137 Report a problem | ||
| 7/15/2024 | Pending sale | $234,900$98/sqft |
Source: TVRMLS #9968137 Report a problem | ||
| 7/3/2024 | Listed for sale | $234,900$98/sqft |
Source: TVRMLS #9968137 Report a problem | ||
Public tax history
Tax history is unavailable.
Neighborhood: 37658
Nearby schools
GreatSchools rating
- 6/10Hampton Elementary SchoolGrades: PK-8Distance: 1.3 mi
- 4/10Hampton High SchoolGrades: 9-12Distance: 0.8 mi
- 6/10Valley Forge Elementary SchoolGrades: PK-5Distance: 2 mi
Schools provided by the listing agent
- Elementary: Hampton
- Middle: Hampton
- High: Hampton
Source: TVRMLS. This data may not be complete. We recommend contacting the local school district to confirm school assignments for this home.


