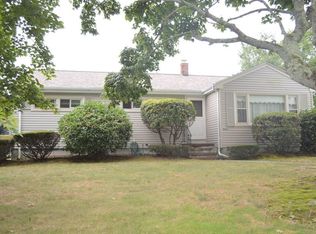Sold for $435,000
$435,000
264 Lepes Rd, Somerset, MA 02726
3beds
1,180sqft
Single Family Residence
Built in 1959
0.26 Acres Lot
$464,100 Zestimate®
$369/sqft
$2,666 Estimated rent
Home value
$464,100
$422,000 - $511,000
$2,666/mo
Zestimate® history
Loading...
Owner options
Explore your selling options
What's special
Welcome to 264 Lepes Road; a meticulously maintained one level home in a lovely Somerset neighborhood.This well cared for one owner home offers 1200 square feet of living space on a generous quarter acre lot as well as a garage and charming screened in patio.Upon entering you will be greeted by an inviting living room featuring large picture windows that flood the home in natural light.Off the living room you will find a well designed kitchen with ample cabinet and counter space and pristine appliances opening to the dining area which makes for seamless entertaining of friends and family.Three generously sized bedrooms offer double closets and beautiful hardwood floors and a convenient first floor laundry if desired.There is potential for additional living and storage space with a large, partially finished basement. Somerset boasts brand new middle and high schools, waterfront, a marina, and close proximity to the upcoming Boston commuter rail.
Zillow last checked: 8 hours ago
Listing updated: November 18, 2024 at 11:42am
Listed by:
The Mathew J. Arruda Group 508-965-8683,
Compass 617-206-3333,
Annmarie Sawyer 508-837-0540
Bought with:
Gayle Cipitelli
Keller Williams Realty
Source: MLS PIN,MLS#: 73296942
Facts & features
Interior
Bedrooms & bathrooms
- Bedrooms: 3
- Bathrooms: 1
- Full bathrooms: 1
Primary bedroom
- Features: Flooring - Hardwood
- Level: First
Bedroom 2
- Features: Flooring - Hardwood
- Level: First
Bedroom 3
- Features: Flooring - Hardwood
- Level: First
Bathroom 1
- Level: First
Dining room
- Features: Flooring - Wall to Wall Carpet
- Level: First
Kitchen
- Level: First
Living room
- Features: Window(s) - Picture
- Level: First
Heating
- Baseboard, Oil
Cooling
- Window Unit(s)
Appliances
- Included: Water Heater, Oven, Disposal, Range, Refrigerator, Freezer, Washer, Dryer
Features
- Flooring: Tile, Carpet, Hardwood
- Basement: Full,Partially Finished
- Has fireplace: No
Interior area
- Total structure area: 1,180
- Total interior livable area: 1,180 sqft
Property
Parking
- Total spaces: 5
- Parking features: Detached, Off Street
- Garage spaces: 1
- Uncovered spaces: 4
Features
- Patio & porch: Enclosed
- Exterior features: Patio - Enclosed
- Waterfront features: River, 1 to 2 Mile To Beach, Beach Ownership(Public)
Lot
- Size: 0.26 Acres
- Features: Cleared
Details
- Parcel number: M:0B6 L:0026,4020026
- Zoning: R1
Construction
Type & style
- Home type: SingleFamily
- Architectural style: Ranch
- Property subtype: Single Family Residence
Materials
- Frame
- Foundation: Concrete Perimeter
- Roof: Shingle
Condition
- Year built: 1959
Utilities & green energy
- Electric: 100 Amp Service
- Sewer: Public Sewer
- Water: Public
- Utilities for property: for Electric Range, for Electric Oven
Community & neighborhood
Security
- Security features: Security System
Community
- Community features: Public Transportation, Shopping, Public School
Location
- Region: Somerset
Price history
| Date | Event | Price |
|---|---|---|
| 11/18/2024 | Sold | $435,000-2.2%$369/sqft |
Source: MLS PIN #73296942 Report a problem | ||
| 10/15/2024 | Contingent | $445,000$377/sqft |
Source: MLS PIN #73296942 Report a problem | ||
| 10/1/2024 | Listed for sale | $445,000+3.7%$377/sqft |
Source: MLS PIN #73296942 Report a problem | ||
| 8/22/2024 | Listing removed | $429,000$364/sqft |
Source: MLS PIN #73264775 Report a problem | ||
| 7/15/2024 | Listed for sale | $429,000$364/sqft |
Source: MLS PIN #73264775 Report a problem | ||
Public tax history
| Year | Property taxes | Tax assessment |
|---|---|---|
| 2025 | $5,344 +6.7% | $401,800 +2.6% |
| 2024 | $5,010 +13.4% | $391,700 +12.4% |
| 2023 | $4,418 +8.3% | $348,400 +13.5% |
Find assessor info on the county website
Neighborhood: 02726
Nearby schools
GreatSchools rating
- 6/10South Elementary SchoolGrades: K-5Distance: 0.4 mi
- 5/10Somerset Middle SchoolGrades: 6-8Distance: 0.5 mi
- 7/10Somerset Berkley Regional High SchoolGrades: 9-12Distance: 1.2 mi
Schools provided by the listing agent
- Middle: Somerset Middle
- High: Sbrhs
Source: MLS PIN. This data may not be complete. We recommend contacting the local school district to confirm school assignments for this home.
Get pre-qualified for a loan
At Zillow Home Loans, we can pre-qualify you in as little as 5 minutes with no impact to your credit score.An equal housing lender. NMLS #10287.
