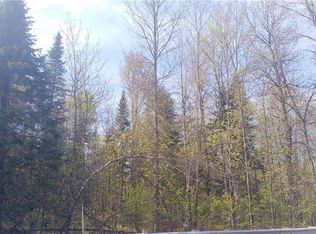Closed
$305,000
264 Main Street, Unity, ME 04988
12beds
5,563sqft
Multi Family
Built in 1900
-- sqft lot
$-- Zestimate®
$55/sqft
$2,396 Estimated rent
Home value
Not available
Estimated sales range
Not available
$2,396/mo
Zestimate® history
Loading...
Owner options
Explore your selling options
What's special
Investment Opportunity! This newly approved 3-unit multi-family property with almost 5 acres sits in the heart of Unity. The main house (Unit A) has 3 levels of living with 6-7 bedrooms, 2 full baths, open kitchen-dining area can comfortably fit a big family. Tin ceilings, wide pine flooring, modernized kitchen with tiled floors. The old barn has been converted into two units! Unit B is on main floor, with 3 bedrooms and 1 bath; Unit C is on 2nd floor with 2 bedrooms and 1 bath. Both Unit B & C has in-suite laundry hook-ups for the convenience. Main house has its own heating system, with Unit B & C share the other. You can live in one and rent out the other. Many updates make it ready to accept new tenants! Property is in walking distance to the Field of Dreams recreational park and Unity Pond, in an authentic rural Maine setting. Conveniently located Only 30 minutes to the coastal area, or 40 minutes to Bangor.
Zillow last checked: 10 hours ago
Listing updated: February 25, 2025 at 05:17am
Listed by:
Realty of Maine
Bought with:
Whittemore's Real Estate
Source: Maine Listings,MLS#: 1588627
Facts & features
Interior
Bedrooms & bathrooms
- Bedrooms: 12
- Bathrooms: 4
- Full bathrooms: 4
Heating
- Baseboard, Direct Vent Heater
Cooling
- None
Features
- 1st Floor Bedroom, Bathtub, Shower, Storage
- Flooring: Carpet, Laminate, Tile, Wood
- Basement: Bulkhead,Interior Entry,Full,Unfinished
Interior area
- Total structure area: 5,563
- Total interior livable area: 5,563 sqft
- Finished area above ground: 4,638
- Finished area below ground: 925
Property
Parking
- Parking features: Gravel, 5 - 10 Spaces
Features
- Levels: Multi/Split
- Stories: 3
- Patio & porch: Deck
- Has view: Yes
- View description: Fields, Trees/Woods
Lot
- Size: 4.93 Acres
- Features: Near Town, Level, Open Lot, Sidewalks
Details
- Parcel number: UNIWM:18L:6&17
- Zoning: Residential
Construction
Type & style
- Home type: MultiFamily
- Architectural style: Farmhouse,New Englander,Other,Victorian
- Property subtype: Multi Family
Materials
- Wood Frame, Vinyl Siding
- Roof: Metal,Pitched
Condition
- Year built: 1900
Utilities & green energy
- Electric: Circuit Breakers
- Sewer: Public Sewer
- Water: Private, Well
Community & neighborhood
Location
- Region: Unity
Other
Other facts
- Road surface type: Paved
Price history
| Date | Event | Price |
|---|---|---|
| 2/11/2025 | Pending sale | $320,000+4.9%$58/sqft |
Source: | ||
| 2/7/2025 | Sold | $305,000-4.7%$55/sqft |
Source: | ||
| 12/30/2024 | Contingent | $320,000$58/sqft |
Source: | ||
| 9/5/2024 | Price change | $320,000-8.6%$58/sqft |
Source: | ||
| 6/26/2024 | Listed for sale | $350,000$63/sqft |
Source: | ||
Public tax history
| Year | Property taxes | Tax assessment |
|---|---|---|
| 2019 | $4,350 +4.2% | $249,300 |
| 2018 | $4,176 +0.6% | $249,300 |
| 2017 | $4,151 -1.2% | $249,300 |
Find assessor info on the county website
Neighborhood: 04988
Nearby schools
GreatSchools rating
- 2/10Troy Central SchoolGrades: K-5Distance: 4.7 mi
- 2/10Mt View Middle SchoolGrades: 6-8Distance: 5.4 mi
- 4/10Mt View High SchoolGrades: 9-12Distance: 5.4 mi

Get pre-qualified for a loan
At Zillow Home Loans, we can pre-qualify you in as little as 5 minutes with no impact to your credit score.An equal housing lender. NMLS #10287.
