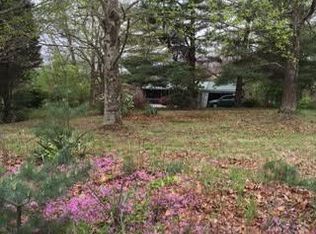Closed
$230,000
264 McBain Rd, Altamont, TN 37301
3beds
1,280sqft
Manufactured On Land, Residential
Built in 2000
5.02 Acres Lot
$231,200 Zestimate®
$180/sqft
$1,239 Estimated rent
Home value
$231,200
Estimated sales range
Not available
$1,239/mo
Zestimate® history
Loading...
Owner options
Explore your selling options
What's special
Wow! Come visit this lovely home on 5.02 secluded & beautiful acres in Grundy County. This home offers so many impressive updates & a peaceful landscape to enjoy all year long. New LVP flooring 2025, Master Bathroom Renovation 2024, New Metal Roof Jan 2023, New HVAC 2021, 24x40 shipping container storage and additional covered storage, massive circular driveway, bountiful open parking, backyard fire pit for smores and BBQ, excellent potential to pick a spot to build or love your life daily as you stretch back and relax from both front and back covered porches while you enjoy this 3 Bedroom, 2 Bath home, all situated on a permanent foundation with scenic views, spectacular wildlife and making your own trails through the wooded terrain in your backyard. Adventure Awaits! The mountain is calling you! This piece of paradise can be yours before Summer. Call or text today and schedule your private tour.
Zillow last checked: 8 hours ago
Listing updated: October 10, 2025 at 01:46pm
Listing Provided by:
Candace Turnham 931-247-9902,
1st Choice REALTOR,
Vicki Thoma 931-273-3403,
1st Choice REALTOR
Bought with:
Teresa A. Miller, 270489
Century 21 Coffee County Realty & Auction
Source: RealTracs MLS as distributed by MLS GRID,MLS#: 2864904
Facts & features
Interior
Bedrooms & bathrooms
- Bedrooms: 3
- Bathrooms: 2
- Full bathrooms: 2
- Main level bedrooms: 3
Heating
- Central
Cooling
- Central Air
Appliances
- Included: Electric Oven, Electric Range, Dishwasher, Dryer, Microwave, Refrigerator, Washer
- Laundry: Electric Dryer Hookup, Washer Hookup
Features
- Ceiling Fan(s), Open Floorplan, High Speed Internet
- Flooring: Laminate
- Basement: None,Crawl Space
- Number of fireplaces: 1
- Fireplace features: Living Room
Interior area
- Total structure area: 1,280
- Total interior livable area: 1,280 sqft
- Finished area above ground: 1,280
Property
Parking
- Parking features: Circular Driveway, Gravel
- Has uncovered spaces: Yes
Features
- Levels: One
- Stories: 1
- Patio & porch: Porch, Covered, Patio, Deck, Screened
Lot
- Size: 5.02 Acres
Details
- Additional structures: Storage
- Parcel number: 034 04116 000
- Special conditions: Standard
Construction
Type & style
- Home type: MobileManufactured
- Property subtype: Manufactured On Land, Residential
Materials
- Aluminum Siding
- Roof: Metal
Condition
- New construction: No
- Year built: 2000
Utilities & green energy
- Sewer: Septic Tank
- Water: Public
- Utilities for property: Water Available
Community & neighborhood
Location
- Region: Altamont
- Subdivision: None
Price history
| Date | Event | Price |
|---|---|---|
| 10/9/2025 | Sold | $230,000-4.2%$180/sqft |
Source: | ||
| 9/15/2025 | Contingent | $240,000$188/sqft |
Source: | ||
| 8/19/2025 | Price change | $240,000-3.2%$188/sqft |
Source: | ||
| 7/12/2025 | Price change | $248,000-0.8%$194/sqft |
Source: | ||
| 5/2/2025 | Listed for sale | $250,000+56.3%$195/sqft |
Source: | ||
Public tax history
| Year | Property taxes | Tax assessment |
|---|---|---|
| 2025 | $223 | $15,625 |
| 2024 | $223 | $15,625 |
| 2023 | $223 -4.6% | $15,625 +48.1% |
Find assessor info on the county website
Neighborhood: 37301
Nearby schools
GreatSchools rating
- 6/10North Elementary SchoolGrades: PK-8Distance: 4.7 mi
- 4/10Grundy County High SchoolGrades: 9-12Distance: 6.2 mi
- NACoalmont Elementary SchoolGrades: PK-8Distance: 8 mi
Schools provided by the listing agent
- Elementary: North Elementary
- Middle: North Elementary
- High: Grundy Co High School
Source: RealTracs MLS as distributed by MLS GRID. This data may not be complete. We recommend contacting the local school district to confirm school assignments for this home.
