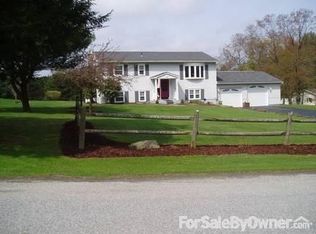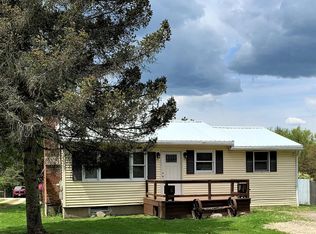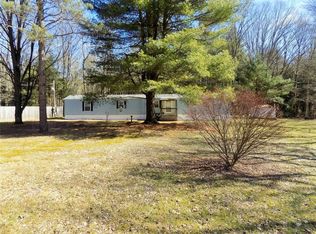Closed
$410,500
264 Midland Rd, Nineveh, NY 13813
5beds
1,961sqft
Single Family Residence
Built in 1970
12.94 Acres Lot
$430,600 Zestimate®
$209/sqft
$2,180 Estimated rent
Home value
$430,600
$405,000 - $456,000
$2,180/mo
Zestimate® history
Loading...
Owner options
Explore your selling options
What's special
This captivating custom-built home is nestled on a sprawling 12.94-acre lot & offers a unique combination of tranquility, functionality, & possibilities. With 4-6 bedrooms & 2.5 baths, this well designed home has abundant living space. The kitchen is a culinary haven, with beautiful wood cabinetry, SS appliances & double wall ovens. The covered area off the kitchen offers a perfect spot for outdoor dining. As you step inside, you'll be greeted by the open atmosphere with vaulted ceilings that add a special touch. The DR/LR room, adorned with a fireplace, creates a warm and inviting ambiance. The property boasts several exceptional features, including an inground pool ("as is") a pool house with a half bath, kitchenette, & fully fenced in for safety. Those in need of workspace/storage, the property offers a generously sized outbuilding. The space has an office, 1/2 Bath & kitchenette, a 4-bay garage w/ overhead doors, mechanics pit & spacious lean-to. If you have a home business/car hobby, or need ample storage for your outdoor equipment or all your toys, this home has you covered. This is a great opportunity to own a custom-built home on expansive grounds with boundless potential!
Zillow last checked: 8 hours ago
Listing updated: March 29, 2024 at 10:00am
Listed by:
Lori A. Rallo 607-772-1177,
Howard Hanna
Bought with:
Cher A. Brundage CRS, 30BR1121735
Keller Williams Upstate NY Properties
Source: NYSAMLSs,MLS#: R1505824 Originating MLS: Otsego-Delaware
Originating MLS: Otsego-Delaware
Facts & features
Interior
Bedrooms & bathrooms
- Bedrooms: 5
- Bathrooms: 3
- Full bathrooms: 2
- 1/2 bathrooms: 1
- Main level bathrooms: 1
- Main level bedrooms: 1
Bedroom 1
- Level: Third
- Dimensions: 16 x 17
Bedroom 1
- Level: Third
- Dimensions: 16.00 x 17.00
Bedroom 2
- Level: Third
- Dimensions: 10 x 11
Bedroom 2
- Level: Third
- Dimensions: 10.00 x 11.00
Bedroom 3
- Level: Third
- Dimensions: 10 x 10
Bedroom 3
- Level: Third
- Dimensions: 10.00 x 10.00
Bedroom 4
- Level: First
- Dimensions: 10 x 14
Bedroom 4
- Level: First
- Dimensions: 10.00 x 14.00
Den
- Level: Lower
- Dimensions: 18 x 9
Den
- Level: Lower
- Dimensions: 18.00 x 9.00
Dining room
- Level: Second
- Dimensions: 20 x 14
Dining room
- Level: Second
- Dimensions: 20.00 x 14.00
Family room
- Level: First
- Dimensions: 14 x 18
Family room
- Level: First
- Dimensions: 14.00 x 18.00
Foyer
- Level: First
- Dimensions: 10 x 11
Foyer
- Level: First
- Dimensions: 10.00 x 11.00
Kitchen
- Level: Second
- Dimensions: 22 x 12
Kitchen
- Level: Second
- Dimensions: 22.00 x 12.00
Laundry
- Level: First
- Dimensions: 6 x 8
Laundry
- Level: First
- Dimensions: 6.00 x 8.00
Other
- Level: Lower
- Dimensions: 18 x 9
Other
- Level: Lower
- Dimensions: 18.00 x 9.00
Heating
- Oil, Zoned, Baseboard, Hot Water, Stove, Wood
Cooling
- Zoned
Appliances
- Included: Double Oven, Dishwasher, Gas Cooktop, Oil Water Heater, Refrigerator
- Laundry: Main Level
Features
- Ceiling Fan(s), Cathedral Ceiling(s), Separate/Formal Dining Room, Eat-in Kitchen, Other, See Remarks
- Flooring: Carpet, Hardwood, Varies, Vinyl
- Basement: Partially Finished
- Number of fireplaces: 2
Interior area
- Total structure area: 1,961
- Total interior livable area: 1,961 sqft
Property
Parking
- Total spaces: 6
- Parking features: Attached, Detached, Electricity, Garage, Heated Garage, Workshop in Garage, Water Available, Driveway, Garage Door Opener
- Attached garage spaces: 6
Features
- Stories: 3
- Patio & porch: Patio
- Exterior features: Blacktop Driveway, Fence, Pool, Patio
- Pool features: In Ground
- Fencing: Partial
Lot
- Size: 12.94 Acres
- Dimensions: 238 x 954
- Features: Agricultural, Rectangular, Rectangular Lot
Details
- Additional structures: Barn(s), Outbuilding, Other, Pool House, Shed(s), Storage
- Parcel number: 294.17.72, 294.17.73
- Special conditions: Standard
- Horses can be raised: Yes
- Horse amenities: Horses Allowed
Construction
Type & style
- Home type: SingleFamily
- Architectural style: Split Level
- Property subtype: Single Family Residence
Materials
- Aluminum Siding, Steel Siding, Vinyl Siding
- Foundation: Block
- Roof: Asphalt,Shingle
Condition
- Resale
- Year built: 1970
Utilities & green energy
- Sewer: Septic Tank
- Water: Connected, Public
- Utilities for property: High Speed Internet Available, Water Connected
Community & neighborhood
Security
- Security features: Security System Owned
Location
- Region: Nineveh
Other
Other facts
- Listing terms: Cash,Conventional
Price history
| Date | Event | Price |
|---|---|---|
| 3/21/2024 | Sold | $410,500-3.4%$209/sqft |
Source: | ||
| 1/17/2024 | Pending sale | $425,000$217/sqft |
Source: | ||
| 1/17/2024 | Contingent | $425,000$217/sqft |
Source: | ||
| 12/4/2023 | Price change | $425,000-3.2%$217/sqft |
Source: | ||
| 10/24/2023 | Listed for sale | $439,000+19.6%$224/sqft |
Source: | ||
Public tax history
| Year | Property taxes | Tax assessment |
|---|---|---|
| 2024 | -- | $168,000 +13.5% |
| 2023 | -- | $148,000 |
| 2022 | -- | $148,000 |
Find assessor info on the county website
Neighborhood: 13813
Nearby schools
GreatSchools rating
- 3/10Afton Elementary SchoolGrades: PK-5Distance: 2.3 mi
- 6/10Afton Junior Senior High SchoolGrades: 6-12Distance: 2.3 mi
Schools provided by the listing agent
- District: Afton
Source: NYSAMLSs. This data may not be complete. We recommend contacting the local school district to confirm school assignments for this home.


