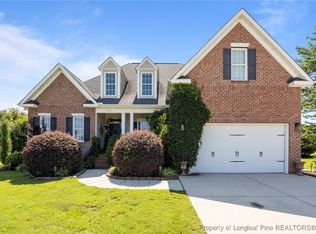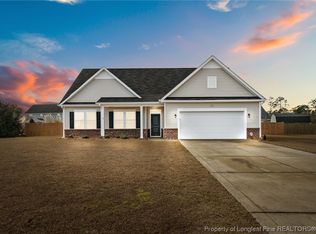Sold for $390,000
Zestimate®
$390,000
264 Mill Ridge Ct, Godwin, NC 28344
4beds
2,947sqft
Single Family Residence
Built in 2019
0.6 Acres Lot
$390,000 Zestimate®
$132/sqft
$2,579 Estimated rent
Home value
$390,000
Estimated sales range
Not available
$2,579/mo
Zestimate® history
Loading...
Owner options
Explore your selling options
What's special
If you are searching for space,your search is over!Sitting on over half an acre,with over 2800 square feet this spacious home offers 4 bedrooms,3 bathrooms,formal dining room with coffered ceiling,flex room on the first floor and two bonus rooms on the second floor.The spacious family room opens up to the kitchen which features ample of cabinets,granite countertops and a kitchen island.The first floor is finished off by a full bathroom and bedroom.The second floor features a large primary bedroom with a connected sitting room/bonus room, primary bathroom with dual vanities,garden tub along with a separate shower.You will also find 2 additional bedrooms,a full bathroom and a second bonus room/media room.Enjoy the large back porch and fenced in backyard with playset.No city taxes and great country location!20 minutes to Fort Bragg,10 minutes to Ramsey St.,12 minutes to Dunn.Up to $2400 in lender credit,call preferred lender Kevin Rodriguez at Encompass Lending, 910-987-3490.
Zillow last checked: 8 hours ago
Listing updated: July 02, 2025 at 08:18am
Listed by:
AILEEN ROGERS,
FATHOM REALTY NC, LLC FAY.
Bought with:
Mia Taylor Johnson, 312521
Harris Realty & Land, LLC
Source: LPRMLS,MLS#: 742916 Originating MLS: Longleaf Pine Realtors
Originating MLS: Longleaf Pine Realtors
Facts & features
Interior
Bedrooms & bathrooms
- Bedrooms: 4
- Bathrooms: 3
- Full bathrooms: 3
Heating
- Heat Pump, Zoned
Cooling
- Central Air, Electric
Appliances
- Included: Dishwasher, Microwave, Range, Refrigerator
- Laundry: Washer Hookup, Dryer Hookup, In Unit, Upper Level
Features
- Attic, Ceiling Fan(s), Dining Area, Den, Separate/Formal Dining Room, Double Vanity, Entrance Foyer, Eat-in Kitchen, Granite Counters, Kitchen Island, Storage, Separate Shower, Walk-In Closet(s), Window Treatments
- Flooring: Laminate, Vinyl, Carpet
- Windows: Blinds, Insulated Windows
- Number of fireplaces: 1
- Fireplace features: Gas, Gas Log, Vented
Interior area
- Total interior livable area: 2,947 sqft
Property
Parking
- Total spaces: 2
- Parking features: Attached, Garage
- Attached garage spaces: 2
Features
- Levels: Two
- Stories: 2
- Patio & porch: Rear Porch, Covered, Front Porch, Patio, Porch
- Exterior features: Fence, Porch
- Fencing: Back Yard,Privacy,Yard Fenced
Lot
- Size: 0.60 Acres
- Features: Dead End
Details
- Parcel number: 02100532018
- Special conditions: Standard
Construction
Type & style
- Home type: SingleFamily
- Architectural style: Two Story
- Property subtype: Single Family Residence
Materials
- Vinyl Siding
- Foundation: Slab
Condition
- New construction: No
- Year built: 2019
Utilities & green energy
- Sewer: Septic Tank
- Water: Public
Community & neighborhood
Security
- Security features: Smoke Detector(s)
Community
- Community features: Gutter(s), Street Lights
Location
- Region: Godwin
- Subdivision: Mill Ridge
HOA & financial
HOA
- Has HOA: Yes
- HOA fee: $324 annually
- Association name: Block And Associates
Other
Other facts
- Listing terms: Cash,New Loan
- Ownership: More than a year
- Road surface type: Paved
Price history
| Date | Event | Price |
|---|---|---|
| 7/2/2025 | Sold | $390,000-0.5%$132/sqft |
Source: | ||
| 5/27/2025 | Pending sale | $392,000$133/sqft |
Source: | ||
| 5/26/2025 | Listed for sale | $392,000+8.9%$133/sqft |
Source: | ||
| 4/5/2022 | Sold | $360,000+2.9%$122/sqft |
Source: Public Record Report a problem | ||
| 2/21/2022 | Pending sale | $349,990$119/sqft |
Source: | ||
Public tax history
| Year | Property taxes | Tax assessment |
|---|---|---|
| 2025 | $2,737 +10.6% | $350,938 |
| 2024 | $2,474 +9.7% | $350,938 +43.9% |
| 2023 | $2,256 | $243,843 |
Find assessor info on the county website
Neighborhood: 28344
Nearby schools
GreatSchools rating
- 4/10Midway ElementaryGrades: PK-5Distance: 7.8 mi
- 4/10Midway MiddleGrades: 6-8Distance: 4.7 mi
- 5/10Midway HighGrades: 9-12Distance: 8 mi
Schools provided by the listing agent
- Elementary: Midway Elementary
- Middle: Midway Middle School
- High: Midway High School
Source: LPRMLS. This data may not be complete. We recommend contacting the local school district to confirm school assignments for this home.
Get pre-qualified for a loan
At Zillow Home Loans, we can pre-qualify you in as little as 5 minutes with no impact to your credit score.An equal housing lender. NMLS #10287.
Sell for more on Zillow
Get a Zillow Showcase℠ listing at no additional cost and you could sell for .
$390,000
2% more+$7,800
With Zillow Showcase(estimated)$397,800

