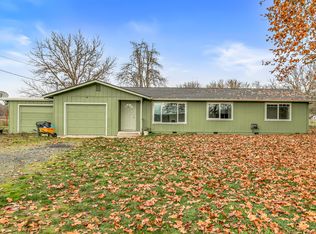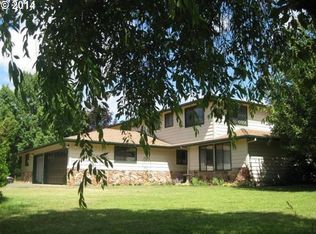Welcome to 264 Minthorne Road. This 4.29-acre property has nearly 200' along Evans Creek, with +/-3 acres of water rights. The single story home has a great floor plan, including a master bedroom w/expansive ensuite bathroom & large walk-in closet. There are two additional bedrooms, a guest bathroom, & a large laundry room w/great storage. The spacious living room has vaulted ceilings, wood stove, & lots of natural light through 3 skylights & 2 sliding glass doors. There is also an attached 2-car garage & multiple outbuildings with a variety of potential uses. The 80' x 24' metal storage building was constructed in just the past few years. The 8' fencing is OLCC approved & provides great privacy (encloses around ⅔ of the property). A second driveway runs along the high bank of the creek to the north end of the property. This property is full of potential in a great location!
This property is off market, which means it's not currently listed for sale or rent on Zillow. This may be different from what's available on other websites or public sources.

