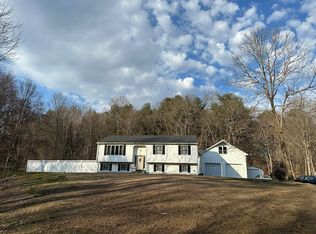Take advantage of buyers cold feet-This beautifully updated and maintained colonial is back on the market. Convenient commuter location with quick access to Rt. 395, Rt. 20 and the Mass Pike. This home boasts a sun filled kitchen, beautiful updated cabinets and appliances, plenty of recessed lighting as well as a large dining area w/ access to a screened in porch and deck overlooking the private backyard. Spacious living room & dining room/office directly off the kitchen. First floor complete with an updated 1/2 bath and direct access to the attached garage. 2nd Floor features great closet space, 4 bedrooms and 2 fully updated bathrooms. Lower level offers plenty of room for storage and laundry. New paint throughout house. New floors in Fall 2017. Roof replaced 2016, Pressure Tank replaced in January 2018, Electrical panel updated in 2016. A must see! See for yourself how great this property is.
This property is off market, which means it's not currently listed for sale or rent on Zillow. This may be different from what's available on other websites or public sources.
