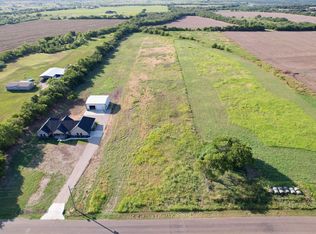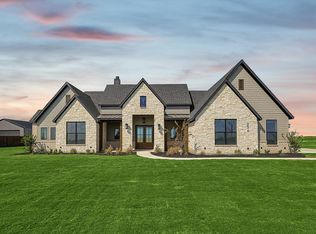Sold
Price Unknown
264 Ozro Rd, Maypearl, TX 76064
4beds
2,734sqft
Farm, Single Family Residence
Built in 2024
1 Acres Lot
$633,000 Zestimate®
$--/sqft
$3,350 Estimated rent
Home value
$633,000
$589,000 - $684,000
$3,350/mo
Zestimate® history
Loading...
Owner options
Explore your selling options
What's special
FOR OPEN HOUSES SCHEDULED, PLEASE SEE AGENT AT MODEL HOME 122 OZRO RD. Gorgeous Canyon Creek Custom Home located in beautiful Byrum Ranch and OUTSIDE CITY LIMITS!!! No City Taxes!!Open Floor plan with 4 bedrooms 3 full bathrooms, 3 car garage and an office!! Hand scraped hardwood floors are gorgeous in this home. Large 40x14 covered patio, perfect for get togethers! 2 bedrooms have a Jack and Jill bathroom. 10 foot ceilings are a minimum for this house as well as the Family room and Primary room have vaulted ceilings. Primary closet connects to utility room as well. All closet’s have seasonal racks that give lots of storage. The 3 car garage give plenty of space as well for cars and toys. There will be an HOA but it has not been filed with the city yet.
Zillow last checked: 8 hours ago
Listing updated: July 22, 2025 at 11:43am
Listed by:
Jason Kramer 0711999 888-455-6040,
Fathom Realty LLC 888-455-6040
Bought with:
Paige Miranda
Real Broker, LLC
Source: NTREIS,MLS#: 20650650
Facts & features
Interior
Bedrooms & bathrooms
- Bedrooms: 4
- Bathrooms: 3
- Full bathrooms: 3
Primary bedroom
- Level: First
- Dimensions: 15 x 16
Bedroom
- Level: First
- Dimensions: 12 x 11
Bedroom
- Level: First
- Dimensions: 12 x 11
Bedroom
- Level: First
- Dimensions: 12 x 11
Primary bathroom
- Level: First
- Dimensions: 13 x 10
Dining room
- Level: First
- Dimensions: 11 x 16
Other
- Level: First
- Dimensions: 8 x 5
Other
- Level: First
- Dimensions: 12 x 5
Living room
- Level: First
- Dimensions: 20 x 19
Office
- Level: First
- Dimensions: 12 x 10
Heating
- Electric
Cooling
- Electric
Appliances
- Included: Dishwasher, Disposal, Microwave
Features
- Vaulted Ceiling(s)
- Flooring: Carpet, Hardwood
- Has basement: No
- Number of fireplaces: 2
- Fireplace features: Living Room
Interior area
- Total interior livable area: 2,734 sqft
Property
Parking
- Total spaces: 3
- Parking features: Garage
- Attached garage spaces: 3
Features
- Levels: One
- Stories: 1
- Pool features: None
Lot
- Size: 1.00 Acres
- Features: Acreage
Details
- Parcel number: 290856
Construction
Type & style
- Home type: SingleFamily
- Architectural style: Farmhouse,Modern,Detached
- Property subtype: Farm, Single Family Residence
Materials
- Brick
- Foundation: Slab
- Roof: Composition
Condition
- Year built: 2024
Utilities & green energy
- Sewer: Aerobic Septic
- Utilities for property: Septic Available
Community & neighborhood
Location
- Region: Maypearl
- Subdivision: Byrum Acres
Other
Other facts
- Listing terms: Cash,Conventional,FHA,VA Loan
Price history
| Date | Event | Price |
|---|---|---|
| 7/22/2025 | Sold | -- |
Source: NTREIS #20650650 Report a problem | ||
| 7/1/2025 | Pending sale | $700,000$256/sqft |
Source: NTREIS #20650650 Report a problem | ||
| 4/30/2025 | Price change | $700,000-2.1%$256/sqft |
Source: NTREIS #20650650 Report a problem | ||
| 4/17/2025 | Price change | $715,000-1.4%$262/sqft |
Source: NTREIS #20650650 Report a problem | ||
| 4/2/2025 | Price change | $725,000-1.4%$265/sqft |
Source: NTREIS #20650650 Report a problem | ||
Public tax history
Tax history is unavailable.
Neighborhood: 76064
Nearby schools
GreatSchools rating
- 6/10Lorene Smith Kirkpatrick Elementary SchoolGrades: 2-5Distance: 2.4 mi
- 6/10Maypearl Middle SchoolGrades: 6-8Distance: 2.5 mi
- 3/10Maypearl High SchoolGrades: 9-12Distance: 2.5 mi
Schools provided by the listing agent
- Elementary: Maypearl
- High: Maypearl
- District: Maypearl ISD
Source: NTREIS. This data may not be complete. We recommend contacting the local school district to confirm school assignments for this home.
Get a cash offer in 3 minutes
Find out how much your home could sell for in as little as 3 minutes with a no-obligation cash offer.
Estimated market value
$633,000

