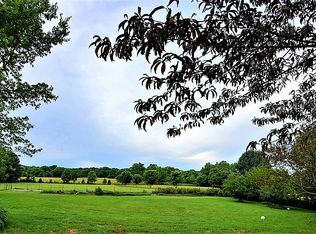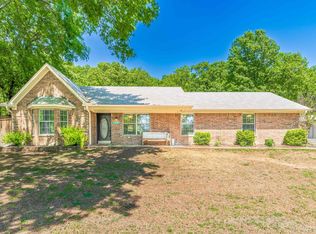Stunning one story brick home with 3 acres, attached garage, detached garage (33'x24') with 2 horse stalls, and a large shop (25'x20'). Home is in immaculate condition, featuring new flooring in the entryway/hallway and dining area. Beautiful fireplace, nice study/office, large living area with deck access. Wood deck and concrete patio in back that are great for entertaining. Master suite with jetted tub. Large kitchen island. 3 acres for livestock/horses. 10 minutes from I-40 and Conway but a world away!
This property is off market, which means it's not currently listed for sale or rent on Zillow. This may be different from what's available on other websites or public sources.

