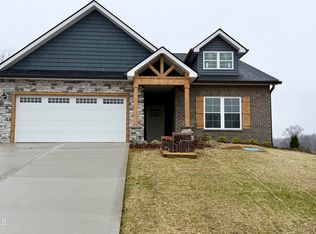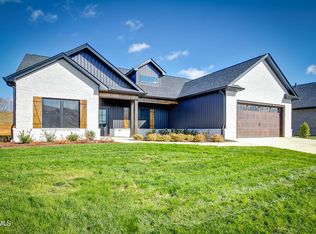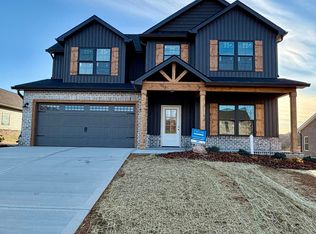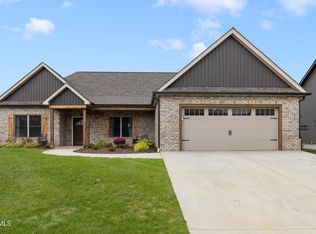This new construction home in Spring Ridge offers a perfect mix of style and comfort. The open floor plan features hardwood flooring throughout, with natural light brightening the entire space. The kitchen includes stainless steel appliances and quartz countertops with an attractive backsplash. With four bedrooms and three bathrooms, there's plenty of room for everyone. The primary bedroom provides a peaceful retreat, complete with a custom tile shower. Spring Ridge neighborhood offers both quiet living and convenience. Food City and Lincoln Park is less than a mile away. This quality-built home features three bedrooms and two bathrooms on the main level, with a partially finished basement that includes a den, additional bedroom, and full bath. The basement also has unfinished space with a garage door, plus there's a two-car attached garage on the main level. Security deposit $3,800. No pets.
This property is off market, which means it's not currently listed for sale or rent on Zillow. This may be different from what's available on other websites or public sources.




