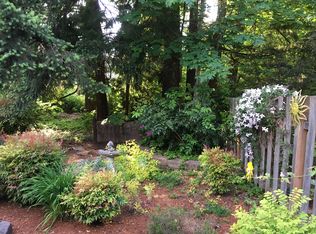Open House Saturday (05/12) 11-2pm.Light and Bright traditional 2-story living. This home is perfectly nestled in a private setting lined with trees, and backing a green space. New roof, siding, furnace, kitchen, water heater, oven, and bathrooms. Hillsboro school district. 3 separate outdoor areas. Workshop in the back. Too many perks to list! Come see if before it's too late.
This property is off market, which means it's not currently listed for sale or rent on Zillow. This may be different from what's available on other websites or public sources.
