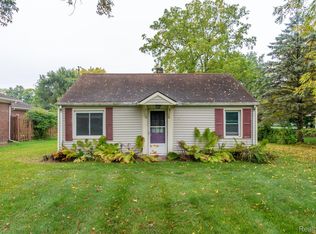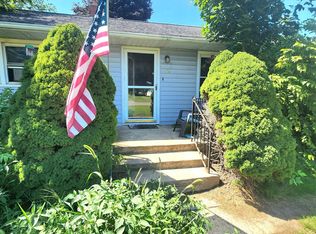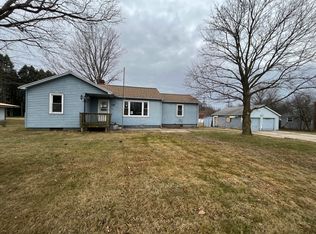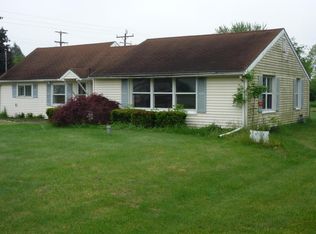Sold for $190,000
$190,000
264 Sprague Rd, Coldwater, MI 49036
3beds
1,350sqft
Single Family Residence
Built in 1960
0.5 Acres Lot
$216,200 Zestimate®
$141/sqft
$1,855 Estimated rent
Home value
$216,200
$203,000 - $231,000
$1,855/mo
Zestimate® history
Loading...
Owner options
Explore your selling options
What's special
264 Sprague Road in Coldwater, is ready to be called home! Outside, the property features a spacious half-acre double lot providing ample space for outdoor activities and hobbies. You can't miss the impressive 31x23 detached heated 2 car garage with a bathroom. Off the back of the detached garage, there is a 12x31 workshop that offers endless possibilities for any and all of your creative endeavors. The home has an additional attached 2 car garage, hardwood floors in the living room with a fireplace, a generously sized kitchen that's perfect for hosting family gatherings, and a new hwt, furnace and panel providing peace of mind! This home is a rare gem that combines comfort, functionality, and space, making it an irresistible choice for your next move. Don't miss out on the chance to make it yours! Schedule your showing today! BTVAI
Zillow last checked: 8 hours ago
Listing updated: August 27, 2025 at 10:45pm
Listed by:
Jeff Glover 734-259-1100,
KW Professionals,
Sean Konja 248-762-9186,
KW Professionals
Bought with:
Unidentified Agent
Unidentified Office
Source: Realcomp II,MLS#: 20230083698
Facts & features
Interior
Bedrooms & bathrooms
- Bedrooms: 3
- Bathrooms: 2
- Full bathrooms: 1
- 1/2 bathrooms: 1
Bedroom
- Level: Entry
- Dimensions: 14 x 10
Bedroom
- Level: Entry
- Dimensions: 11 x 10
Bedroom
- Level: Entry
- Dimensions: 14 x 10
Other
- Level: Entry
- Dimensions: 8 x 7
Other
- Level: Entry
Other
- Level: Entry
- Dimensions: 15 x 6
Dining room
- Level: Entry
- Dimensions: 7 x 10
Other
- Level: Entry
- Dimensions: 16 x 20
Kitchen
- Level: Entry
- Dimensions: 11 x 11
Living room
- Level: Entry
- Dimensions: 15 x 14
Heating
- Forced Air, Natural Gas
Cooling
- Ceiling Fans
Features
- Basement: Unfinished
- Has fireplace: Yes
- Fireplace features: Living Room
Interior area
- Total interior livable area: 1,350 sqft
- Finished area above ground: 1,350
Property
Parking
- Total spaces: 2
- Parking features: Two Car Garage, Attached
- Attached garage spaces: 2
Features
- Levels: One
- Stories: 1
- Entry location: GroundLevel
- Pool features: None
Lot
- Size: 0.50 Acres
- Dimensions: 132.00 x 165.00
Details
- Additional structures: Sheds
- Parcel number: 070C4000000400
- Special conditions: Short Sale No,Standard
Construction
Type & style
- Home type: SingleFamily
- Architectural style: Ranch
- Property subtype: Single Family Residence
Materials
- Brick
- Foundation: Basement, Block
- Roof: Composition
Condition
- New construction: No
- Year built: 1960
Utilities & green energy
- Sewer: Septic Tank
- Water: Well
Community & neighborhood
Location
- Region: Coldwater
- Subdivision: CHRISDALE SUB
Other
Other facts
- Listing agreement: Exclusive Right To Sell
- Listing terms: Cash,Conventional
Price history
| Date | Event | Price |
|---|---|---|
| 5/2/2024 | Sold | $190,000-5%$141/sqft |
Source: | ||
| 4/9/2024 | Pending sale | $199,900$148/sqft |
Source: | ||
| 10/2/2023 | Listed for sale | $199,900-7%$148/sqft |
Source: | ||
| 7/20/2023 | Listing removed | -- |
Source: | ||
| 6/16/2023 | Price change | $215,000-4.4%$159/sqft |
Source: | ||
Public tax history
| Year | Property taxes | Tax assessment |
|---|---|---|
| 2025 | $1,314 | $95,100 -0.7% |
| 2024 | -- | $95,800 +1.9% |
| 2023 | -- | $94,000 +38.6% |
Find assessor info on the county website
Neighborhood: 49036
Nearby schools
GreatSchools rating
- 4/10Jefferson Elementary SchoolGrades: 2-3Distance: 1.4 mi
- 6/10Legg Middle SchoolGrades: 6-8Distance: 2.5 mi
- 5/10Coldwater High SchoolGrades: 9-12Distance: 2.2 mi
Get pre-qualified for a loan
At Zillow Home Loans, we can pre-qualify you in as little as 5 minutes with no impact to your credit score.An equal housing lender. NMLS #10287.
Sell with ease on Zillow
Get a Zillow Showcase℠ listing at no additional cost and you could sell for —faster.
$216,200
2% more+$4,324
With Zillow Showcase(estimated)$220,524



