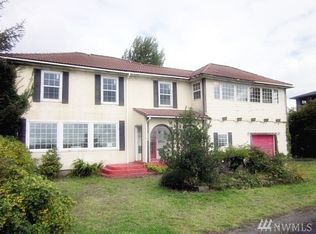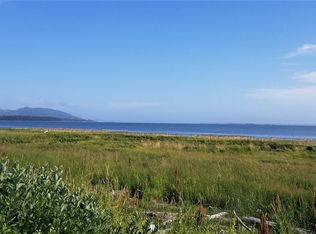View website: http://264stringtownrd.AgentMarketing.com - Why Buy A Painting when your windows bring awe-inspiring vistas of water, trees, and hills into this stunning 4 BR 2.5 BA contemporary on the prettiest site in Ilwaco? Situated on 1.8 acres with incredible views, this 3100+ SQFT home has been thoughtfully remodeled. The only thing missing is you.
This property is off market, which means it's not currently listed for sale or rent on Zillow. This may be different from what's available on other websites or public sources.


