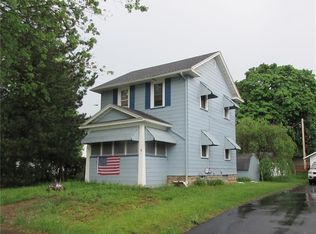Closed
$210,000
264 Tait Ave, Rochester, NY 14616
3beds
1,549sqft
Single Family Residence
Built in 1929
0.27 Acres Lot
$216,800 Zestimate®
$136/sqft
$2,484 Estimated rent
Home value
$216,800
$206,000 - $230,000
$2,484/mo
Zestimate® history
Loading...
Owner options
Explore your selling options
What's special
Charming Cape Cod in the heart of Greece! This home features a huge detached 3-bay garage with loft storage plus an additional flex space—perfect for a game room, art studio, office, or hobby space. Inside, you’ll love the recently updated kitchen, hardwood floors, and spacious living areas. Offering 3 bedrooms and 2 full bathrooms, this home also boasts new carpeting upstairs and an enclosed, fully insulated 4-season room to enjoy year-round. The fenced yard, patio, and sidewalks make outdoor living easy, while the convenient location keeps you close to shopping, dining, and amenities. A wonderful blend of character and updates—don’t miss this one! Tax records do not reflect 300 sq ft sunroom that is heated, cooled and fully insulated. Delayed negotiations on file- All offers are due Monday 8/25 at 2 pm.
Zillow last checked: 8 hours ago
Listing updated: October 03, 2025 at 03:03pm
Listed by:
Melissa Belpanno 585-746-8583,
Keller Williams Realty Greater Rochester
Bought with:
Melissa Belpanno, 10401301000
Keller Williams Realty Greater Rochester
Source: NYSAMLSs,MLS#: R1631673 Originating MLS: Rochester
Originating MLS: Rochester
Facts & features
Interior
Bedrooms & bathrooms
- Bedrooms: 3
- Bathrooms: 2
- Full bathrooms: 2
- Main level bathrooms: 1
- Main level bedrooms: 3
Heating
- Gas, Baseboard, Forced Air
Cooling
- Central Air, Window Unit(s)
Appliances
- Included: Dryer, Dishwasher, Exhaust Fan, Gas Oven, Gas Range, Gas Water Heater, Microwave, Refrigerator, Range Hood, Washer
- Laundry: In Basement
Features
- Cedar Closet(s), Ceiling Fan(s), Separate/Formal Dining Room, Granite Counters, Sliding Glass Door(s), Bedroom on Main Level, Programmable Thermostat
- Flooring: Carpet, Hardwood, Tile, Varies, Vinyl
- Doors: Sliding Doors
- Windows: Leaded Glass, Thermal Windows
- Basement: Full
- Has fireplace: No
Interior area
- Total structure area: 1,549
- Total interior livable area: 1,549 sqft
Property
Parking
- Total spaces: 3
- Parking features: Detached, Garage, Garage Door Opener
- Garage spaces: 3
Features
- Patio & porch: Patio
- Exterior features: Blacktop Driveway, Fully Fenced, Patio
- Fencing: Full
Lot
- Size: 0.27 Acres
- Dimensions: 100 x 117
- Features: Rectangular, Rectangular Lot, Residential Lot
Details
- Parcel number: 2628000607100004006000
- Special conditions: Standard
Construction
Type & style
- Home type: SingleFamily
- Architectural style: Cape Cod,Historic/Antique
- Property subtype: Single Family Residence
Materials
- Cedar, Vinyl Siding, Copper Plumbing, PEX Plumbing
- Foundation: Block
Condition
- Resale
- Year built: 1929
Utilities & green energy
- Electric: Circuit Breakers
- Sewer: Connected
- Water: Connected, Public
- Utilities for property: Cable Available, High Speed Internet Available, Sewer Connected, Water Connected
Community & neighborhood
Location
- Region: Rochester
- Subdivision: Brookridge
Other
Other facts
- Listing terms: Cash,Conventional,FHA,VA Loan
Price history
| Date | Event | Price |
|---|---|---|
| 10/3/2025 | Sold | $210,000+10.6%$136/sqft |
Source: | ||
| 8/26/2025 | Pending sale | $189,900$123/sqft |
Source: | ||
| 8/20/2025 | Listed for sale | $189,900+122.6%$123/sqft |
Source: | ||
| 11/30/1998 | Sold | $85,300$55/sqft |
Source: Public Record Report a problem | ||
Public tax history
| Year | Property taxes | Tax assessment |
|---|---|---|
| 2024 | -- | $97,200 |
| 2023 | -- | $97,200 +4% |
| 2022 | -- | $93,500 |
Find assessor info on the county website
Neighborhood: 14616
Nearby schools
GreatSchools rating
- 5/10Longridge SchoolGrades: K-5Distance: 0.3 mi
- 3/10Olympia High SchoolGrades: 6-12Distance: 1.2 mi
Schools provided by the listing agent
- District: Greece
Source: NYSAMLSs. This data may not be complete. We recommend contacting the local school district to confirm school assignments for this home.
