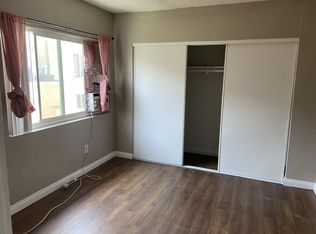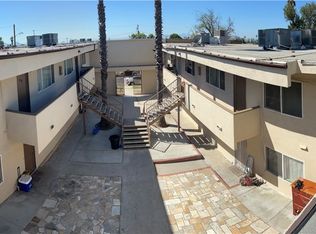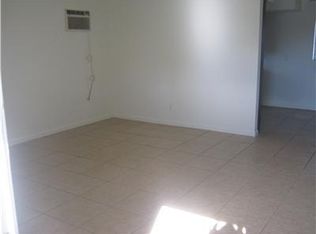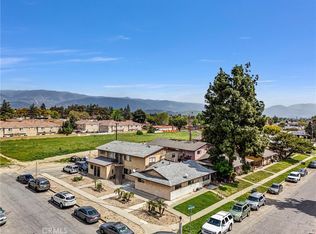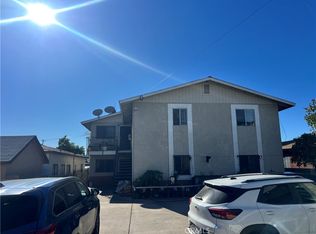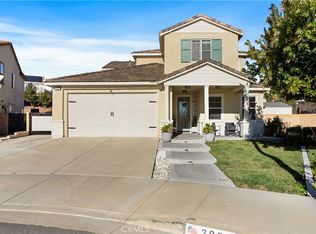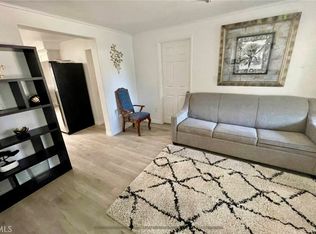Prime Quadplex Investment Opportunity in a high demand area of Rialto. You can move in on the vacant unit (268) and collect rent on the other 3 units. Low maintenance quadplex offers strong rental appeal ideal for long term tenant stability. One unit is a 2 bed 2 bath(vacant), the other 3 spacious units features 2 bedrooms, 1-bathroom, full kitchen, patio and approximately 1236 sqft of comfortable living space each unit. Long term tenants with under-market rents offers strong income potential with minimal maintenance. The central location provides easy access to major freeways, shopping centers, public transportation and walking distance to schools and parks ensuring consistent tenant demand. One of the lowest priced per sqft. 4plex in the area. Unit 268 is vacant and can be seen with an appointment.
For sale
Listing Provided by:
ROBERTO MORAN DRE #01435782 626-367-6350,
RE/MAX CHAMPIONS WC
$985,000
264 W Jackson St, Rialto, CA 92376
8beds
5baths
4,947sqft
Est.:
Quadruplex
Built in 1961
-- sqft lot
$959,100 Zestimate®
$199/sqft
$-- HOA
What's special
- 256 days |
- 900 |
- 33 |
Zillow last checked: 8 hours ago
Listing updated: November 12, 2025 at 12:58pm
Listing Provided by:
ROBERTO MORAN DRE #01435782 626-367-6350,
RE/MAX CHAMPIONS WC
Source: CRMLS,MLS#: CV25227714 Originating MLS: California Regional MLS
Originating MLS: California Regional MLS
Tour with a local agent
Facts & features
Interior
Bedrooms & bathrooms
- Bedrooms: 8
- Bathrooms: 5
Rooms
- Room types: Kitchen, Living Room
Heating
- Wall Furnace
Cooling
- Wall/Window Unit(s)
Appliances
- Included: Gas Water Heater, Water Heater
- Laundry: Common Area, Washer Hookup, None
Features
- Ceiling Fan(s), Granite Counters, Laminate Counters, Open Floorplan, Tile Counters
- Flooring: Laminate, Tile
- Has fireplace: Yes
- Fireplace features: Dining Room, Kitchen
- Common walls with other units/homes: 2+ Common Walls
Interior area
- Total structure area: 4,947
- Total interior livable area: 4,947 sqft
Property
Parking
- Total spaces: 8
- Parking features: Assigned, Asphalt, Covered, Garage Faces Rear
- Garage spaces: 4
- Carport spaces: 4
- Covered spaces: 8
Accessibility
- Accessibility features: Safe Emergency Egress from Home, Parking
Features
- Levels: Two
- Stories: 2
- Entry location: Level
- Pool features: None
- Spa features: None
- Fencing: Wrought Iron
- Has view: Yes
- View description: Mountain(s)
Lot
- Size: 7,260 Square Feet
- Features: 0-1 Unit/Acre
Details
- Parcel number: 0127311140000
- Special conditions: Standard
Construction
Type & style
- Home type: MultiFamily
- Architectural style: Traditional
- Property subtype: Quadruplex
- Attached to another structure: Yes
Materials
- Roof: Mixed,Rolled/Hot Mop,Shingle
Condition
- New construction: No
- Year built: 1961
Utilities & green energy
- Electric: Standard
- Sewer: Public Sewer
- Water: Public
- Utilities for property: Cable Available, Electricity Available, Electricity Connected, Natural Gas Available, Natural Gas Connected, Phone Available, Sewer Available, Sewer Connected, Water Available, Water Connected
Community & HOA
Community
- Features: Street Lights, Sidewalks
Location
- Region: Rialto
Financial & listing details
- Price per square foot: $199/sqft
- Tax assessed value: $686,046
- Annual tax amount: $8,772
- Date on market: 9/29/2025
- Cumulative days on market: 256 days
- Listing terms: Submit
- Total actual rent: 5600
- Tenant pays: Cable TV, Electricity, Gas
- Road surface type: Paved
Estimated market value
$959,100
$911,000 - $1.01M
$1,509/mo
Price history
Price history
| Date | Event | Price |
|---|---|---|
| 9/30/2025 | Listed for sale | $985,000$199/sqft |
Source: | ||
| 9/25/2025 | Listing removed | $985,000-6.2%$199/sqft |
Source: | ||
| 6/25/2025 | Listed for sale | $1,050,000+70.7%$212/sqft |
Source: | ||
| 12/12/2018 | Sold | $615,000-2.2%$124/sqft |
Source: | ||
| 10/29/2018 | Pending sale | $629,000$127/sqft |
Source: SUPERIOR SALES & MANAGEMENT #WS18244989 Report a problem | ||
Public tax history
Public tax history
| Year | Property taxes | Tax assessment |
|---|---|---|
| 2025 | $8,772 +3.6% | $686,046 +2% |
| 2024 | $8,471 -6.1% | $672,594 +2% |
| 2023 | $9,022 +7.5% | $659,405 +2% |
Find assessor info on the county website
BuyAbility℠ payment
Est. payment
$6,029/mo
Principal & interest
$4756
Property taxes
$928
Home insurance
$345
Climate risks
Neighborhood: 92376
Nearby schools
GreatSchools rating
- 4/10Henry Elementary SchoolGrades: K-5Distance: 0.7 mi
- 5/10Kolb Middle SchoolGrades: 6-8Distance: 1.7 mi
- 5/10Eisenhower Senior High SchoolGrades: 9-12Distance: 0.2 mi
- Loading
- Loading
