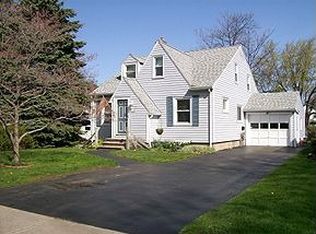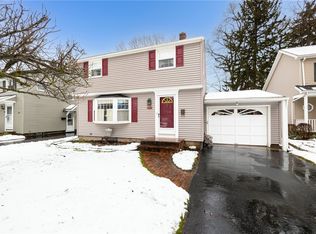Closed
$231,500
264 Walzford Rd, Rochester, NY 14622
2beds
946sqft
Single Family Residence
Built in 1923
7,405.2 Square Feet Lot
$238,400 Zestimate®
$245/sqft
$1,881 Estimated rent
Home value
$238,400
$222,000 - $257,000
$1,881/mo
Zestimate® history
Loading...
Owner options
Explore your selling options
What's special
* PICTURE PERFECT LIVING, NESTLED IN THE MOST BEAUTIFUL LOCATION*ABSOLUTELY NOTHING TO DO BUT MOVE INTO THIS TRULY PRESTINE CAPE* HARDWOOD FLOORING AND LUXURY VINYL THROUGHOUT, OLD SCHOOL CHARM FEATURING GUMWOOD TRIM AND SOLID WOOD DOORS TO DIE FOR* OPEN FLOOR PLAN, BRIGHT AND AIRY, WITH LARGE LIVING SPACE, DEN/OFFICE (FLEX SPACE) WITH VAULTED CEILING, GORGEOUS KITCHEN WITH ALL STAINLESS STEEL APPLIANCES, UNDER CABINET LIGHTING AND PLENTY OF COOKING SPACE AND EAT IN OPTION* DINING ROOM HAS EXQUISITE CROWN MOLDING AND FRENCH DOORS TO PRIVATE OUTDOOR LIVING SPACE* BREATHTAKING BACKYARD IS HUGE AND INCLUDES DECK WITH CABLE RAILINGS, ADDITIONAL SITTING AREA TO RELAX, BUILT IN FIRE PIT AND SHED FOR ADDITIONAL STORAGE* THIS HOME HAS BEEN UPDATED TOP TO BOTTOM AND IT SHOWS* FULL LOWER LEVEL IS WELL MAINTAINED AND PERFECTLY DESIGNED FOR ADDITIONAL LIVING SPACE* MOVE IN JUST IN TIME FOR THE HOLIDAYS THIS SEASON!! OFFERS DUE TUESDAY 8/26 BY 10AM!!
Zillow last checked: 8 hours ago
Listing updated: September 30, 2025 at 11:15am
Listed by:
Julie M. Chapman 585-773-0443,
Howard Hanna
Bought with:
Daniel P Jones, 10401278419
Keller Williams Realty Greater Rochester
Source: NYSAMLSs,MLS#: R1632134 Originating MLS: Rochester
Originating MLS: Rochester
Facts & features
Interior
Bedrooms & bathrooms
- Bedrooms: 2
- Bathrooms: 1
- Full bathrooms: 1
Heating
- Gas, Forced Air
Cooling
- Central Air
Appliances
- Included: Dryer, Dishwasher, Electric Cooktop, Disposal, Gas Water Heater, Microwave, Refrigerator, Washer
- Laundry: In Basement
Features
- Ceiling Fan(s), Cathedral Ceiling(s), Dining Area, Den, Entrance Foyer, Eat-in Kitchen, Separate/Formal Living Room, Living/Dining Room, Solid Surface Counters, Natural Woodwork, Programmable Thermostat
- Flooring: Hardwood, Luxury Vinyl, Varies
- Windows: Thermal Windows
- Basement: Full,Sump Pump
- Has fireplace: No
Interior area
- Total structure area: 946
- Total interior livable area: 946 sqft
Property
Parking
- Parking features: No Garage
Features
- Patio & porch: Deck, Open, Porch
- Exterior features: Blacktop Driveway, Deck, Fully Fenced
- Fencing: Full
Lot
- Size: 7,405 sqft
- Dimensions: 45 x 165
- Features: Rectangular, Rectangular Lot, Residential Lot
Details
- Additional structures: Shed(s), Storage
- Parcel number: 2634000771500001042000
- Special conditions: Standard
Construction
Type & style
- Home type: SingleFamily
- Architectural style: Cape Cod
- Property subtype: Single Family Residence
Materials
- Aluminum Siding
- Foundation: Block
- Roof: Asphalt
Condition
- Resale
- Year built: 1923
Utilities & green energy
- Sewer: Connected
- Water: Connected, Public
- Utilities for property: Cable Available, Electricity Connected, High Speed Internet Available, Sewer Connected, Water Connected
Community & neighborhood
Location
- Region: Rochester
- Subdivision: Wakefield Sec 01
Other
Other facts
- Listing terms: Cash,Conventional,VA Loan
Price history
| Date | Event | Price |
|---|---|---|
| 9/29/2025 | Sold | $231,500+21.9%$245/sqft |
Source: | ||
| 9/2/2025 | Pending sale | $189,900$201/sqft |
Source: | ||
| 8/21/2025 | Listed for sale | $189,900+105.3%$201/sqft |
Source: | ||
| 11/1/2016 | Sold | $92,500-2.5%$98/sqft |
Source: | ||
| 9/11/2016 | Pending sale | $94,900$100/sqft |
Source: RE/MAX Plus #R317109 Report a problem | ||
Public tax history
| Year | Property taxes | Tax assessment |
|---|---|---|
| 2024 | -- | $125,000 |
| 2023 | -- | $125,000 +28.9% |
| 2022 | -- | $97,000 |
Find assessor info on the county website
Neighborhood: 14622
Nearby schools
GreatSchools rating
- NAIvan L Green Primary SchoolGrades: PK-2Distance: 0.8 mi
- 3/10East Irondequoit Middle SchoolGrades: 6-8Distance: 1.4 mi
- 6/10Eastridge Senior High SchoolGrades: 9-12Distance: 0.4 mi
Schools provided by the listing agent
- District: East Irondequoit
Source: NYSAMLSs. This data may not be complete. We recommend contacting the local school district to confirm school assignments for this home.

