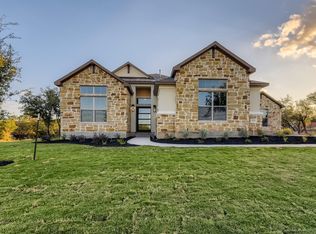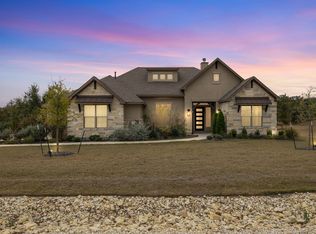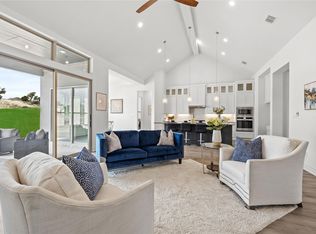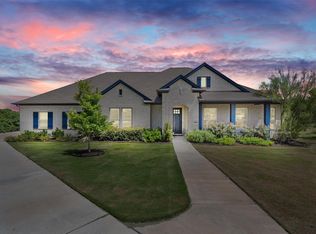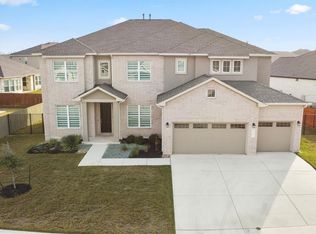Discover refined living in this beautifully upgraded Monticello-built home, where timeless design meets modern sophistication. Every detail has been thoughtfully curated, showcasing designer finishes, elegant neutral tones, and an abundance of natural light that creates a warm, inviting atmosphere throughout. The chef’s kitchen is the heart of the home, featuring a waterfall-edge granite island, premium cabinetry, and a 48” Whirlpool gas cooktop with built-in griddle—ideal for hosting gatherings or creating memorable family meals. Enjoy seamless indoor-outdoor living with expansive sliding glass doors that open to an extended covered patio. The primary suite offers a serene escape, complete with a spa-inspired bath featuring an oversized walk-in shower, a luxurious soaking tub, and upscale fixtures that exude tranquility and style. With 14-foot ceilings and wall-to-wall windows, this home feels open, bright, and effortlessly elegant. Located in a rapidly growing community, you’ll appreciate being just minutes from the now completed 183 Toll Road, and near exciting new retail developments including Costco.
Active
Price cut: $36K (11/22)
$899,000
264 Wellborn Rd, Liberty Hill, TX 78642
5beds
3,629sqft
Est.:
Single Family Residence
Built in 2022
1.04 Acres Lot
$-- Zestimate®
$248/sqft
$60/mo HOA
What's special
Wall-to-wall windowsExtended covered patioExpansive sliding glass doorsWaterfall-edge granite islandOversized walk-in showerLuxurious soaking tubSerene escape
- 113 days |
- 639 |
- 30 |
Zillow last checked: 8 hours ago
Listing updated: February 09, 2026 at 05:00pm
Listed by:
Conna Purcell (512) 466-9605,
Pure Realty (512) 337-0400
Source: Unlock MLS,MLS#: 2536584
Tour with a local agent
Facts & features
Interior
Bedrooms & bathrooms
- Bedrooms: 5
- Bathrooms: 4
- Full bathrooms: 4
- Main level bedrooms: 5
Primary bedroom
- Level: Main
Primary bathroom
- Level: Main
Kitchen
- Level: Main
Office
- Level: Main
Heating
- Central
Cooling
- Central Air
Appliances
- Included: Cooktop, Dishwasher, Disposal, Gas Cooktop, Microwave, Double Oven, Vented Exhaust Fan, Gas Water Heater, WaterSoftener
Features
- Breakfast Bar, Ceiling Fan(s), Double Vanity, High Ceilings, Kitchen Island, Primary Bedroom on Main, No Interior Steps, Open Floorplan, Pantry, Walk-In Closet(s)
- Flooring: Carpet, Tile, See Remarks
- Windows: Vinyl Windows
- Number of fireplaces: 1
- Fireplace features: Gas Log, Wood Burning
Interior area
- Total interior livable area: 3,629 sqft
Property
Parking
- Total spaces: 3
- Parking features: Attached, Driveway, Garage, Garage Door Opener
- Attached garage spaces: 3
Accessibility
- Accessibility features: None
Features
- Levels: One
- Stories: 1
- Patio & porch: Covered, Patio
- Exterior features: Gutters Full
- Pool features: None
- Fencing: None
- Has view: Yes
- View description: Neighborhood
- Waterfront features: None
Lot
- Size: 1.04 Acres
- Features: Back Yard, Front Yard, Level, Sprinkler - Automatic, Sprinkler - In-ground
Details
- Additional structures: None
- Parcel number: 152502120F0042
- Special conditions: Standard
Construction
Type & style
- Home type: SingleFamily
- Property subtype: Single Family Residence
Materials
- Foundation: Slab
- Roof: Shingle
Condition
- Resale
- New construction: No
- Year built: 2022
Utilities & green energy
- Sewer: Septic Tank
- Water: Municipal Utility District (MUD)
- Utilities for property: Cable Available, Electricity Connected, Internet-Cable, Propane, Water Connected
Community & HOA
Community
- Features: None
- Subdivision: Northgate Ranch
HOA
- Has HOA: Yes
- Services included: Maintenance Grounds
- HOA fee: $180 quarterly
- HOA name: Northgate Ranch HOA
Location
- Region: Liberty Hill
Financial & listing details
- Price per square foot: $248/sqft
- Annual tax amount: $19,333
- Date on market: 10/23/2025
- Listing terms: Cash,Conventional,FHA,VA Loan
- Electric utility on property: Yes
Estimated market value
Not available
Estimated sales range
Not available
Not available
Price history
Price history
| Date | Event | Price |
|---|---|---|
| 11/22/2025 | Price change | $899,000-3.9%$248/sqft |
Source: | ||
| 10/23/2025 | Listed for sale | $935,000+0%$258/sqft |
Source: | ||
| 9/10/2025 | Listing removed | $934,999$258/sqft |
Source: | ||
| 8/5/2025 | Price change | $934,999-1.6%$258/sqft |
Source: | ||
| 7/18/2025 | Listed for sale | $949,999$262/sqft |
Source: | ||
Public tax history
Public tax history
Tax history is unavailable.BuyAbility℠ payment
Est. payment
$5,760/mo
Principal & interest
$4201
Property taxes
$1184
Other costs
$375
Climate risks
Neighborhood: 78642
Nearby schools
GreatSchools rating
- 8/10Louine Noble Elementary SchoolGrades: PK-5Distance: 1.6 mi
- 6/10Liberty Hill Junior High SchoolGrades: 6-8Distance: 1.6 mi
- 7/10Liberty Hill High SchoolGrades: 9-12Distance: 2.6 mi
Schools provided by the listing agent
- Elementary: LouineNoble
- Middle: Liberty Hill Middle
- High: Liberty Hill
- District: Liberty Hill ISD
Source: Unlock MLS. This data may not be complete. We recommend contacting the local school district to confirm school assignments for this home.
- Loading
- Loading
