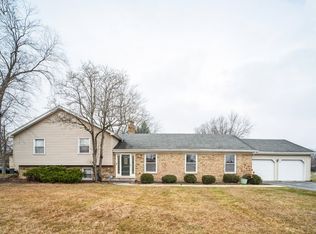Closed
$290,000
2640 Corinth Rd, Olympia Fields, IL 60461
4beds
2,672sqft
Single Family Residence
Built in 1974
0.33 Acres Lot
$305,300 Zestimate®
$109/sqft
$3,593 Estimated rent
Home value
$305,300
$272,000 - $342,000
$3,593/mo
Zestimate® history
Loading...
Owner options
Explore your selling options
What's special
Welcome to 2640 Corinth, a spacious 4-bedroom, 2.5-bath home offering 2,672 square feet! This is your chance to own the home of your dreams. Featuring a generous floor plan, this house is perfect for those who want space to grow and envision a design that truly reflects their style. The large bedrooms, multiple living areas, and ample natural light provide a wonderful canvas to transform into something spectacular. Nestled in the peaceful and desirable Olympia Fields, this property offers a prime location with easy access to parks, schools, and shopping. With your personal touches, 2640 Corinth is ready to become a masterpiece! Don't miss out on this fantastic opportunity to bring your vision to life.
Zillow last checked: 8 hours ago
Listing updated: December 12, 2024 at 10:53am
Listing courtesy of:
Johnathan Clancy 630-408-8019,
Keller Williams Premiere Properties
Bought with:
Andres Lozano
EXIT Strategy Realty
Source: MRED as distributed by MLS GRID,MLS#: 12192151
Facts & features
Interior
Bedrooms & bathrooms
- Bedrooms: 4
- Bathrooms: 3
- Full bathrooms: 2
- 1/2 bathrooms: 1
Primary bedroom
- Features: Flooring (Hardwood), Bathroom (Full)
- Level: Second
- Area: 210 Square Feet
- Dimensions: 15X14
Bedroom 2
- Features: Flooring (Hardwood)
- Level: Second
- Area: 156 Square Feet
- Dimensions: 13X12
Bedroom 3
- Features: Flooring (Hardwood)
- Level: Second
- Area: 156 Square Feet
- Dimensions: 13X12
Bedroom 4
- Features: Flooring (Hardwood)
- Level: Second
- Area: 132 Square Feet
- Dimensions: 12X11
Dining room
- Features: Flooring (Hardwood)
- Level: Main
- Area: 168 Square Feet
- Dimensions: 14X12
Family room
- Features: Flooring (Porcelain Tile)
- Level: Main
- Area: 300 Square Feet
- Dimensions: 20X15
Kitchen
- Features: Kitchen (Eating Area-Table Space, Pantry-Closet, Updated Kitchen), Flooring (Ceramic Tile)
- Level: Main
- Area: 228 Square Feet
- Dimensions: 19X12
Laundry
- Features: Flooring (Porcelain Tile)
- Level: Main
- Area: 90 Square Feet
- Dimensions: 10X9
Living room
- Features: Flooring (Hardwood)
- Level: Main
- Area: 336 Square Feet
- Dimensions: 24X14
Heating
- Natural Gas, Forced Air
Cooling
- Central Air
Appliances
- Included: Range, Microwave, Dishwasher, Refrigerator, Washer, Dryer, Gas Oven
- Laundry: Gas Dryer Hookup, Sink
Features
- Basement: Unfinished,Full
- Number of fireplaces: 1
- Fireplace features: Wood Burning, Family Room
Interior area
- Total structure area: 0
- Total interior livable area: 2,672 sqft
Property
Parking
- Total spaces: 2
- Parking features: Asphalt, Garage Door Opener, On Site, Garage Owned, Attached, Garage
- Attached garage spaces: 2
- Has uncovered spaces: Yes
Accessibility
- Accessibility features: No Disability Access
Features
- Stories: 2
- Patio & porch: Deck
Lot
- Size: 0.33 Acres
- Features: Corner Lot
Details
- Parcel number: 31242090070000
- Special conditions: None
Construction
Type & style
- Home type: SingleFamily
- Property subtype: Single Family Residence
Materials
- Brick, Cedar
- Roof: Asphalt
Condition
- New construction: No
- Year built: 1974
Utilities & green energy
- Electric: Circuit Breakers
- Sewer: Public Sewer
- Water: Lake Michigan
Community & neighborhood
Community
- Community features: Street Paved
Location
- Region: Olympia Fields
- Subdivision: Athenia Park
HOA & financial
HOA
- Services included: None
Other
Other facts
- Listing terms: Conventional
- Ownership: Fee Simple
Price history
| Date | Event | Price |
|---|---|---|
| 12/12/2024 | Sold | $290,000-3.3%$109/sqft |
Source: | ||
| 11/11/2024 | Contingent | $299,900$112/sqft |
Source: | ||
| 10/28/2024 | Listed for sale | $299,900$112/sqft |
Source: | ||
| 10/22/2024 | Contingent | $299,900$112/sqft |
Source: | ||
| 10/18/2024 | Listed for sale | $299,900-7.7%$112/sqft |
Source: | ||
Public tax history
| Year | Property taxes | Tax assessment |
|---|---|---|
| 2023 | $9,299 +38% | $27,999 +49.7% |
| 2022 | $6,738 +55% | $18,704 |
| 2021 | $4,348 +17.4% | $18,704 |
Find assessor info on the county website
Neighborhood: 60461
Nearby schools
GreatSchools rating
- 5/10Illinois SchoolGrades: K-8Distance: 0.3 mi
- 3/10Rich Township High SchoolGrades: 9-12Distance: 1.6 mi
- 3/10Indiana Elementary SchoolGrades: 4-6Distance: 0.7 mi
Schools provided by the listing agent
- Elementary: Arcadia Elementary School
- Middle: O W Huth Middle School
- High: Fine Arts And Communications Cam
- District: 162
Source: MRED as distributed by MLS GRID. This data may not be complete. We recommend contacting the local school district to confirm school assignments for this home.

Get pre-qualified for a loan
At Zillow Home Loans, we can pre-qualify you in as little as 5 minutes with no impact to your credit score.An equal housing lender. NMLS #10287.
Sell for more on Zillow
Get a free Zillow Showcase℠ listing and you could sell for .
$305,300
2% more+ $6,106
With Zillow Showcase(estimated)
$311,406